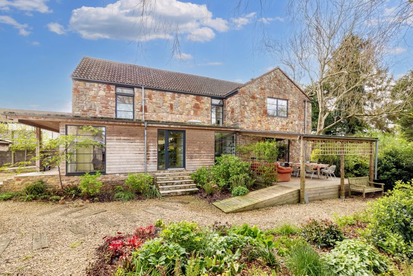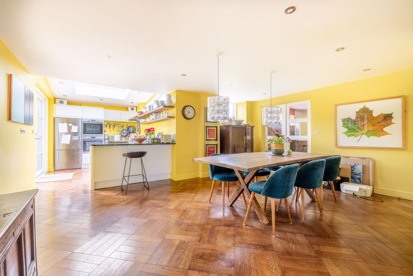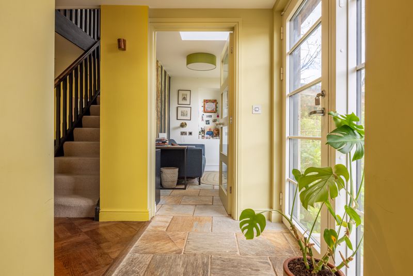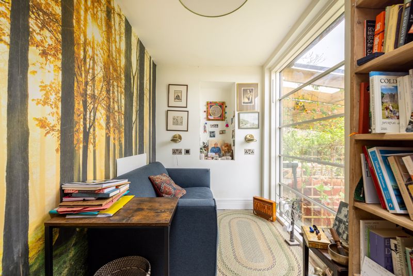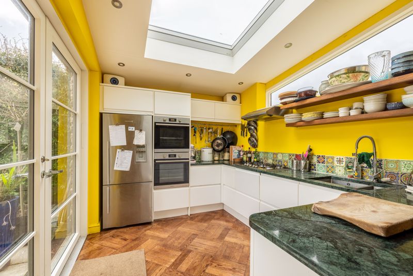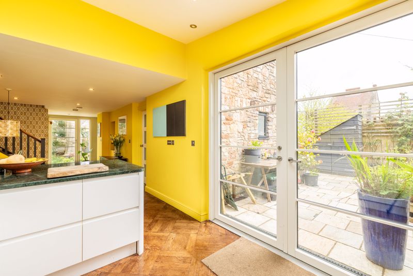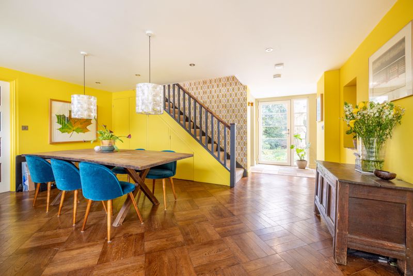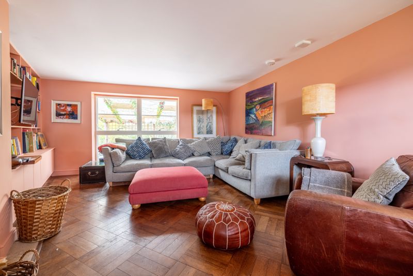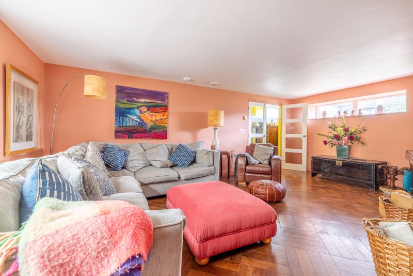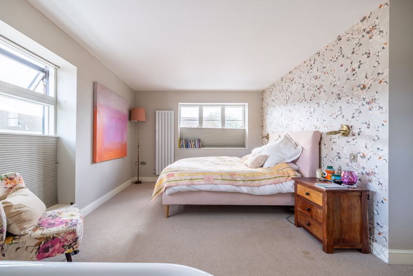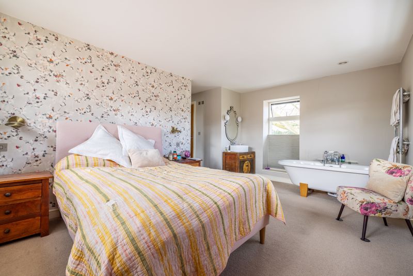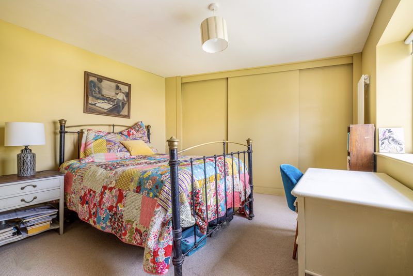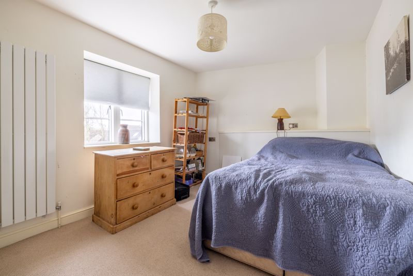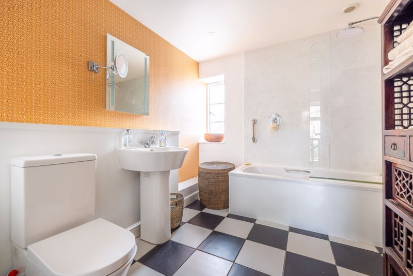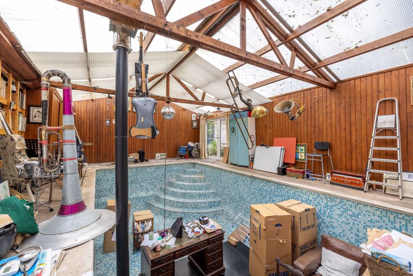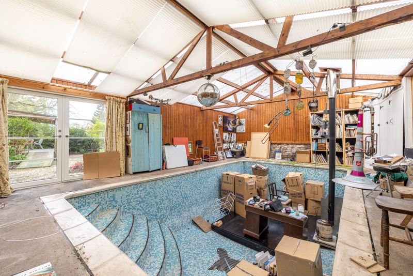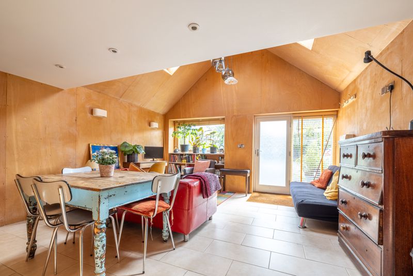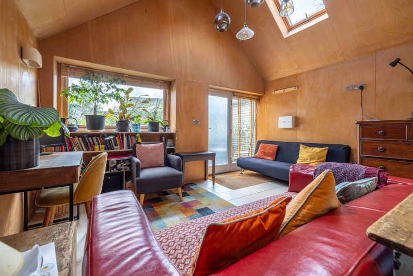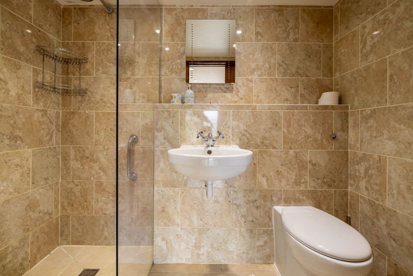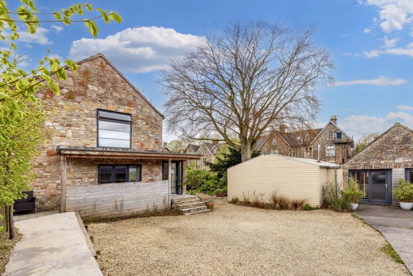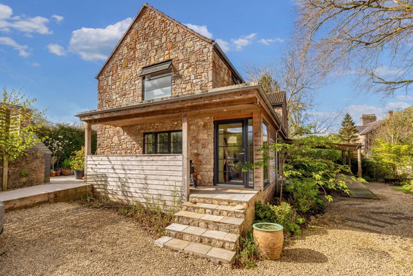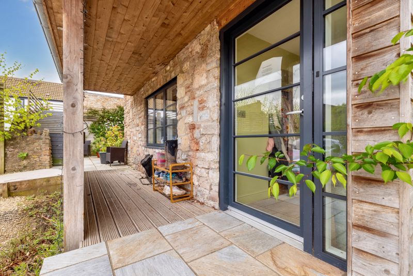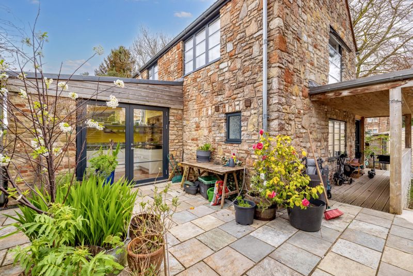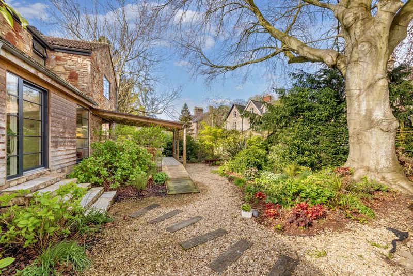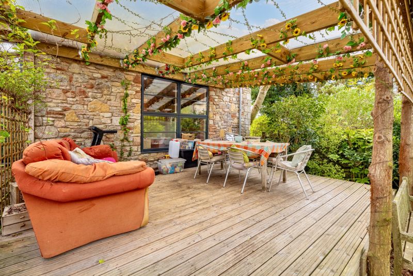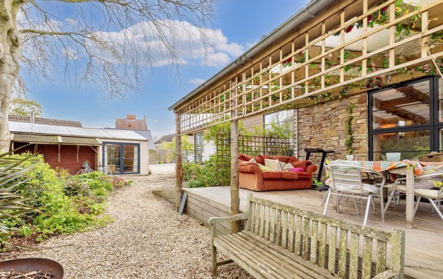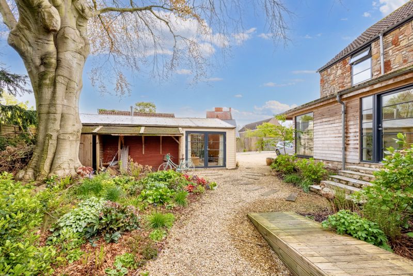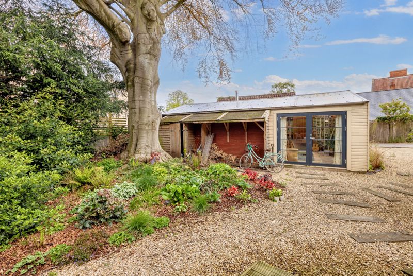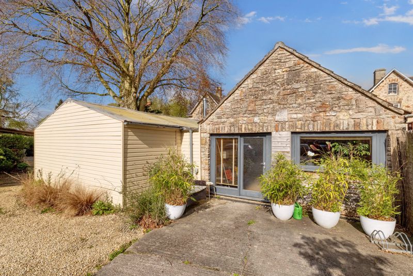Becket Place, Wells Guide Price £800,000
Please enter your starting address in the form input below.
Please refresh the page if trying an alternate address.
- 4 bedrooms and 3 bathrooms in the main house
- A ground floor bedroom and shower room
- Sociable, open plan living
- Parking for several cars
- Separate annexe with shower room and loft bedroom
- Central for all facilities in Wells
Unique, detached property with stylish and appealing accommodation in the heart of Wells with bags of parking, a pool house (currently used as an office) and an annexe.
THE COPPER BEECH, BECKET PLACE, WELLS, SOMERSET, BA5 1UU
A hidden gem of a house in central Wells with fabulous, bright, contemporary accommodation, a detached pool house, annexe and enclosed garden with a gated driveway and bags of parking.
Summary
The main house has a covered veranda, entrance hall, study, central dining room, kitchen, sitting room, utility area, downstairs bedroom and shower room, a further three bedrooms upstairs, one with a separate dressing room and w.c. with bath and sink in the bedroom and a family bathroom. Outside there is a gated driveway with parking for several cars, a garden, paved terraces, a decked veranda, pool house, tool shed and annexe. The annexe has an open plan sitting room with sink and a shower room, upstairs there is a loft bedroom.
Location
Tucked away at the end of a quiet no through road, a stone’s throw from the High Street and even closer to Morrisons supermarket, the position of this super house ticks all the boxes. It is quiet, central and it has plenty of parking. Wells is England’s smallest Cathedral City with a population of about 12,500. It has a medieval Marketplace, a good range of shops and a wide variety of amenities plus social and sporting associations and clubs. The house is perfectly located to enjoy all that Wells has to offer.
Description
A fabulous home that has in recent years been given a new lease of life with stylish interiors and high specification windows and doors which flood it with light from all directions and ensure it is economical to run. The house has been cleverly designed with discreet cupboards which maximize storage and large windows and glazed doors connect the interior with the exterior. Sheltered, terraces and covered decked verandas are also perfect for enjoying the varied and mature gardens. The accommodation revolves around a sociable, central kitchen/dining area, perfect for family life or sharing with guests. The gardens, ancillary buildings and spacious drive offer an interesting additional dimension to this stunning home.
Accommodation
Steps lead to a covered veranda and a glazed front door opens to a bright hallway. There are alcoves to the left, with bespoke shelving for hanging coats and storing shoes and boots. Floor to ceiling windows and natural stone flooring create a stunning entrance and set the tone for the rest of the house. An exterior door on the right provides access to the front garden and beyond this is a study, again with a floor to ceiling window and view over the garden. The centre of the house is currently set up as a spacious dining area with a large table and chairs, beyond this, separated by a breakfast bar, is the kitchen.
*
The kitchen has a dark, natural stone worksurface with sleek, white fitted units. An integrated dishwasher, 2 eyelevel ovens, gas 5 ring hob and extractor with Moroccan style tile splashback. Glazed, double exterior doors open to a private and sheltered east facing terrace which is perfect for a morning coffee. A huge roof light above the kitchen floods the area with light and throughout the ground floor, stylish clerestory windows are used to maximum effect. Glazed double doors lead from the dining area to the sitting room which has a dual aspect with a woodburning stove as a focal point. Beside this, in the recess, bespoke shelving creates a feature.
**
Mellow parquet flooring throughout these rooms unifies the tone of the living accommodation. Also, on the ground floor there is a bedroom and ensuite shower room/wet room. Beside this, discreetly tucked away, is a utility area with space for a washing machine and tumble dryer. In addition, there are comprehensive understairs cupboards providing further, subtle storage. Upstairs there are three bedrooms, one of which has a freestanding rolltop bath and sink in the bedroom and an additional separate dressing room and separate w.c., creating a luxurious principal suit. There is also a family bathroom. All the upstairs doors are solid oak.
Outside
The house is approached through a large, electric gate, up a gravel drive, flanked by pleached lime trees. There is parking for numerous vehicles. Steps rise to the veranda, and it is worth noting that there is also a ramp for easier access. The covered veranda wraps around the east side of the house to a paved terrace beside the kitchen. To the north of the house there is a mature garden made up of gravel paths and planted beds. A large beech tree is a majestic structure in the northeast corner of the garden and lends that area a magical woodland feel. To the front of the house there is a covered, raised, decked veranda, perfect for a table and chairs.
The Pool House
A sizable timber building with a Perspex roof. Inside there is a swimming pool with mosaic tiles and steps lead down into the pool (which is currently empty of water). A wood burning stove has been fitted creating a unique area for working or playing. At the rear of this there is a tool shed.
Annexe
A stone building with tiled roof which has been converted into an independent dwelling with an open plan room on the ground floor with a vaulted ceiling, roof lights and a plywood finish. Again, this is a stylish and appealing space, it has a separate shower room and discreet cupboards and a sink. Upstairs/ladder there is a loft sleeping platform with two roof lights.
Tenure and other points
Freehold. Mains gas, electricity, water and drainage. Gas fired central heating with underfloor heating in the annexe and ground floor of main house. Exterior glazed doors and windows on main house are state of the art Danish made (Idealcombi) for maximum insulation. Council Tax Band F. EPC rating TBC.
About the Area
Wells is the smallest city in England (population about 11,000) lying in beautiful countryside between the Somerset Levels and the Mendip Hills – an Area of Outstanding Natural Beauty. Wells medieval centre has local markets twice a week, good restaurants, a thriving high street and many important ancient buildings, including the Cathedral and moated Bishops Palace and gardens. There are four major supermarkets on the edge of the city. Wells Leisure Centre has the usual facilities of gym and swimming pool to add to Wells Rugby Club, Tennis club, Bowling club and Golf course. Throughout the year Wells hosts festivals for Music, Literature, Art and Food, and has twinned links with Burgundy, the Rhineland and Northern Italy. There are many societies and clubs for those who would like to join a diverse social community.
***
The major towns of the area, Bristol, Bath, Taunton and Yeovil are all within commuting distance. There are excellent state & independent schools in the area which include several good primary schools, Wells Blue School, Strode College, Wells Cathedral School, Downside, All Hallows and Millfield . Wells is a transport hub for bus services, including daily services to London. Main line trains run from Castle Cary and Bristol International Airport is 35 minutes’ drive away.
Important Notice
Roderick Thomas, their clients and any joint agents state that these details are for general guidance only and accuracy cannot be guaranteed. They do not constitute any part of any contract. All measurements are approximate and floor plans are to give a general indication only and are not measured accurate drawings. No guarantees are given with regard to planning permission or fitness for purpose. No apparatus, equipment, fixture or fitting has been tested. Items shown in photographs are not necessarily included. Buyers must rely on information passed between the solicitors with regard to items included in the sale. Purchasers must satisfy themselves on all matters by inspection or otherwise. VIEWINGS Interested parties are advised to check availability and current situation prior to travelling to see any property. All viewings are by appointment with the Agents. Roderick Thomas, 1 Priory Road, Wells, BA5 1SR.
Click to enlarge
| Name | Location | Type | Distance |
|---|---|---|---|
Request A Viewing
Wells BA5 1UU





