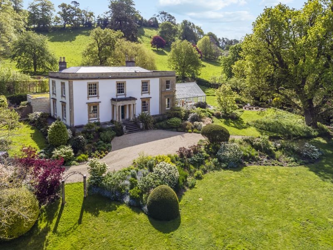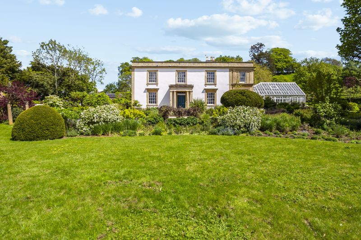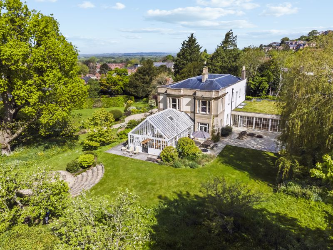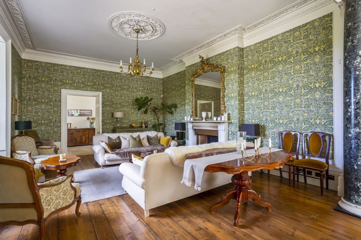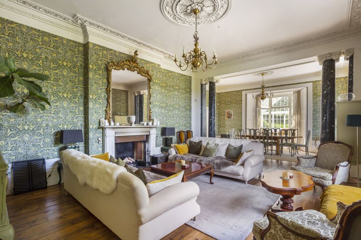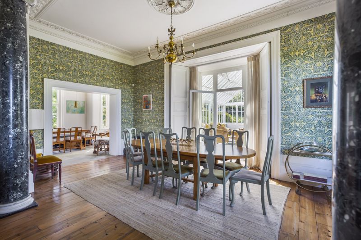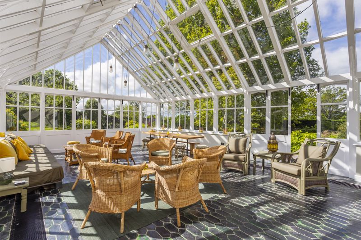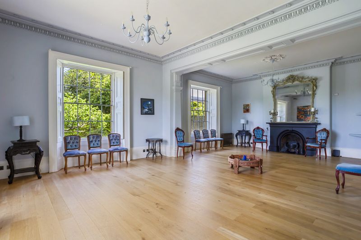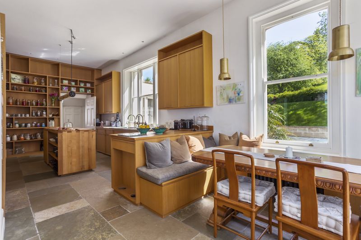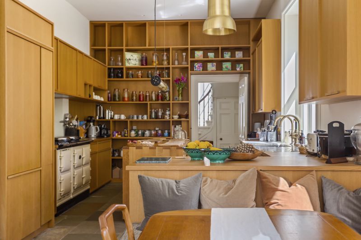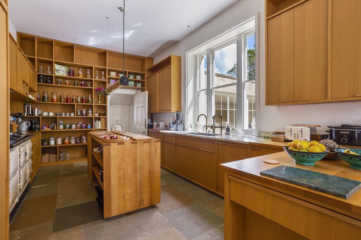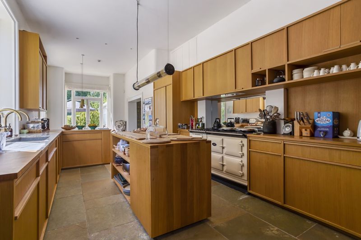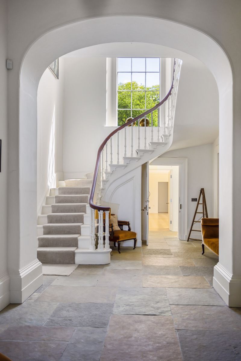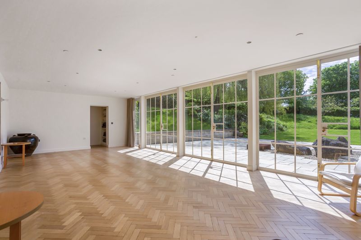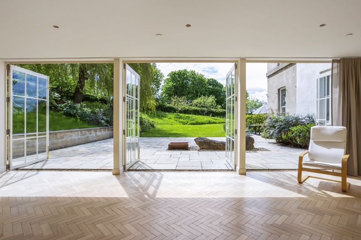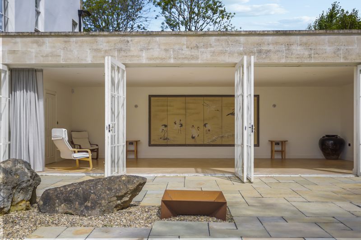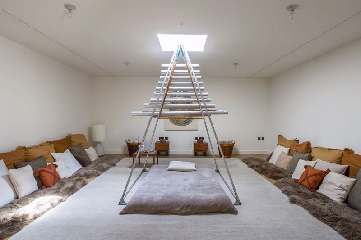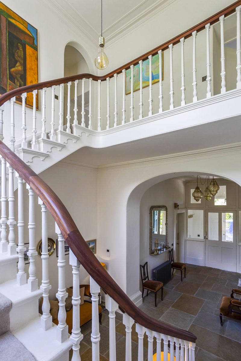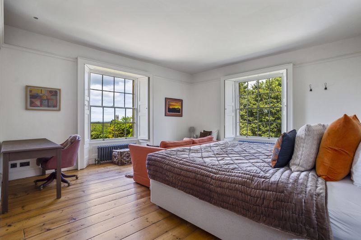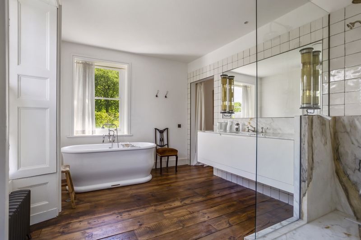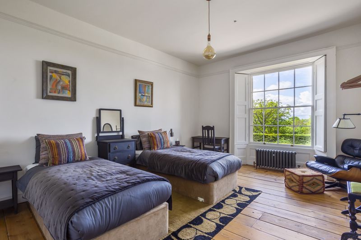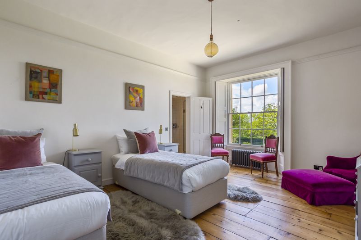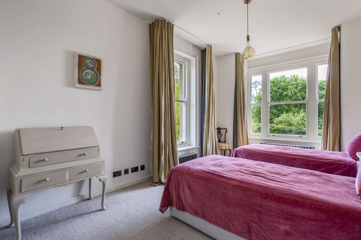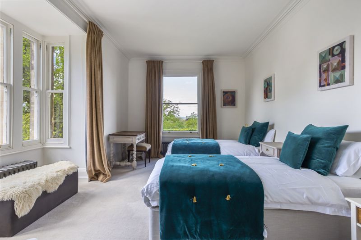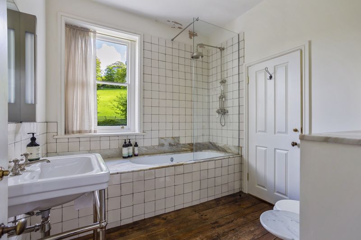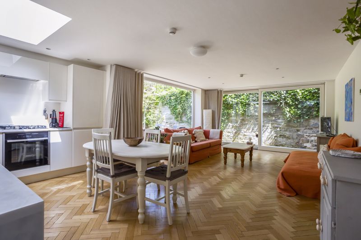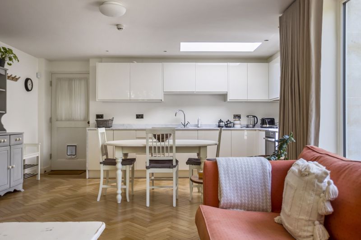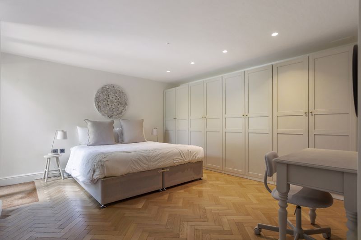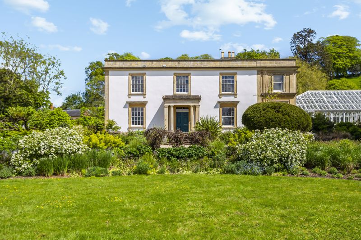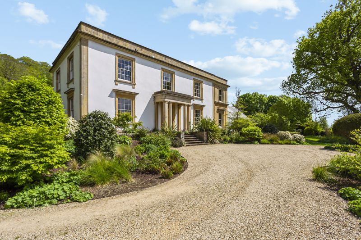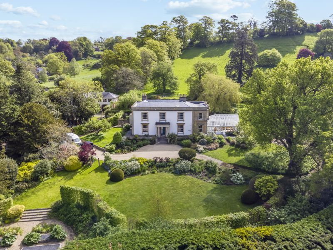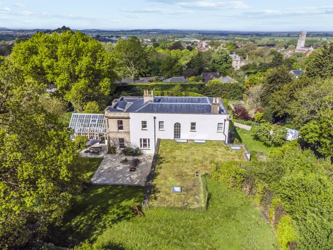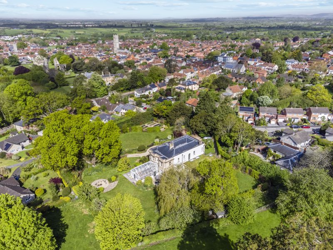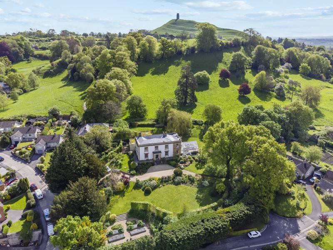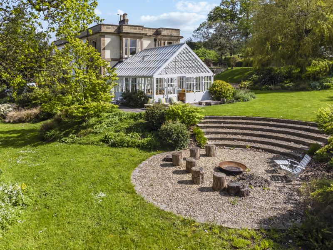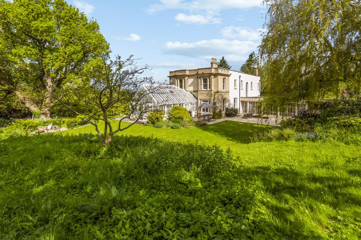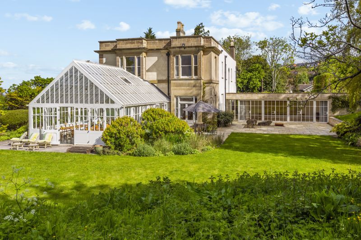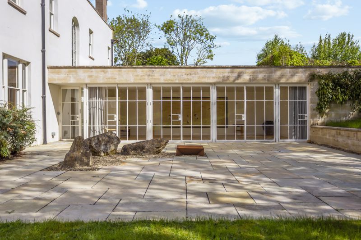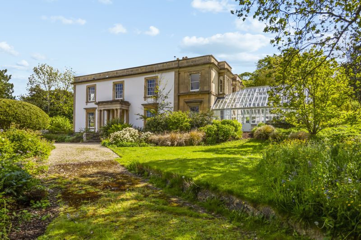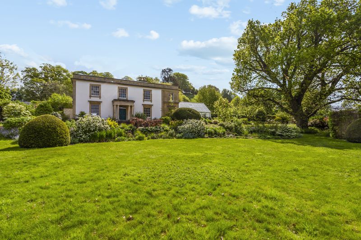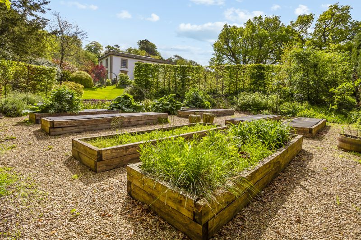GLASTONBURY. On Chalice Hill. Guide Price £2,150,000
Please enter your starting address in the form input below.
Please refresh the page if trying an alternate address.
- Wonderful location between the Abbey grounds and the Tor
- A superb Georgian house in mature grounds
- Excellent accommodation considerably improved in recent years
- Includes 2 yoga studios and a self contained apartment
- Exceptional reception rooms
- Simply a fabulous property
A magnificent Georgian House and grounds on the lower slopes of Chalice Hill in Glastonbury.
CHALICE HILL HOUSE DOD LANE, GLASTONBURY, BA6 8BZ
A splendid, elegant Georgian House in beautiful mature grounds between the Abbey and the Tor and within a short walk of the High Street of Glastonbury. Chalice Hill House has a classical Georgian design with many original architectural details and has been extensively improved in recent years. It retains its fine reception rooms and also has an east wing with 2 studios and an excellent independent apartment. The house includes a hall, 2 stunning reception rooms, a large garden room, kitchen & breakfast room, utility room, cloakroom, cellars and on the first floor 5 bedrooms, 4 bath or shower rooms and 2 dressing rooms. The integral east wing includes a hall, 2 studios, (or additional reception rooms), and a one bedroom apartment. In total the house is close to 7,000 sq.ft. (645 sq.ms.) Outside the landscaped gardens are a delight, complementing the house perfectly.
Location
Chalice Hill, between the Abbey and the Tor, is an historical and mythical site where both the St Mary and St Michael leylines are believed to flow and may also well be the burial place of the Holy Grail. Chalice Hill House has an excellent, secluded, and tranquil location, close to the heart of Glastonbury. The house stands on the lower slopes of Chalice Hill, just east of the Abbey grounds. It’s surrounded by mature trees and enjoys great privacy whilst being within a few minutes’ walk of the High Street.
Description
A tree and shrub lined drive leads into the gardens to a carriage sweep in front of the handsome house which looks out across its gardens which are quite delightful with lawns, herbaceous beds, shrubberies and a kitchen garden. Mature trees ensure its privacy and of particular note are two huge oaks – Axel and Omega which have stood together for 300 years.
*
This very impressive and graceful building is Grade ll listed and was formerly known as the manor House and later Chalice School. It has ashlar, partly colour washed elevations under a moulded cornice and parapet with a hipped slate roof. The entrance is through a central Doric porch. Internally there are large windows which flood the house with sunlight and many fine architectural details are supported by considerable improvements made to the property in the last few years. These include stone and oak flooring, new plumbing, wiring, wifi, gas central heating (part underfloor), an Aga, new kitchen units and appliances,
Accommodation
Doubled panelled front doors opens into the central reception hall which continues to a fine cantilevered staircase. Beneath the staircase is a door to steps leading down to the cellars. These include a wine cellar, stores and very well-arranged plant room. The magnificent drawing room has tall windows, shutters, egg and dart covings, oak flooring and a fine painted marble fireplace with a large gilt overmantel mirror. On the other side of the hall is the equally splendid dining and sitting room, again with covings, high windows, shutters, oak flooring a marble fireplace, an overmantel mirror and marble pillars. Double doors open into the orangery which has tiled floors, trench heaters, underfloor heating, a marble sink and a planter bed – previously used for a banana tree.
The kitchen and breakfast room are approached by from the hall and also by a wide archway from the dining room. The kitchen area is well fitted and equipped with stone flooring, oak units, marble work surfaces, an electric 4 oven Aga (with module with gas hob), double bowl sink, pull-out larder, dishwasher, fridge and freezer. An inner hall, with garden doors at each end joins the property to the redeveloped east wing. Off this hall are a cloakroom and a utility room. This has units, sink and plumbing. A door leads from the hall into a graceful studio with oak parquet flooring and full width windows and french doors along one side of the room opening to a stone terrace. Beyond this room isa smaller serene and gentle studio with a roof light.
The apartment
The inner hall leads to an outer porch into the garden. A door from the outer porch opens into the excellent apartment. The living area has two full height windows on two walls and has a fitted kitchen area. An inner hall serves a shower room and a large bedroom with double French doors to the garden.
Main house First Floor
The splendid staircase rises to a large galleried landing on the first floor. The principal suite is at the northern end and includes an opulent bedroom with fitted wardrobes and an en suite bathroom with marble fittings and both a bath and shower. Adjoining is a dressing room and a separate loo. Bedroom 2 is in the centre of the landing and opposite is a well-equipped bathroom. This is entered from the landing and has a door into a dressing room which in turn opens to the third bedroom on the southeast corner of the building and which has a bay window above the orangery. On the southwest corner is bedroom 4 with an en suite shower room. Adjacent is bedroom 5, again with an en suite shower room.
Gardens
The gardens are exquisite with lawns, flower beds, mature trees and shrubs and also a discreetly screened vegetable. On the southern side of the house is the area previously known as the “Love Garden” - originally a tennis court and now partly paved and bounded by a stone wall with grassed surrounds, a summerhouse and a beautiful weeping willow. Beyond are the meadows of Chalice Hill.
Other points
Freehold. Grade ll listed. EPC rating Band (D). Floor area 5,333 sq.ms. Council Tax Band H. Mains services. Gas central heating (part underfloor).
Directions BA6 8BZ
Coming up the High Street turn right into Lambrook Street which leads into Chilkwell Street and then take a left turn into Dod Lane. Continue for a hundred yards or so and pass Chalice Hill Close and then turn right into the drive to Chalice Hill House.
Important Notice
Roderick Thomas, their clients and any joint agents state that these details are for general guidance only and accuracy cannot be guaranteed. They do not constitute any part of any contract. All measurements are approximate and floor plans are to give a general indication only and are not measured accurate drawings. No guarantees are given with regard to planning permission or fitness for purpose. No apparatus, equipment, fixture or fitting has been tested. Items shown in photographs are not necessarily included. Buyers must rely on information passed between the solicitors with regard to items included in the sale. Purchasers must satisfy themselves on all matters by inspection or otherwise. VIEWINGS. Interested parties are advised to check availability and current situation prior to travelling to see any property. All viewings are by appointment with the Agents. Roderick Thomas, 1 Priory Road, Wells, BA5 1SR.
Click to enlarge
| Name | Location | Type | Distance |
|---|---|---|---|
Glastonbury BA6 8BZ





