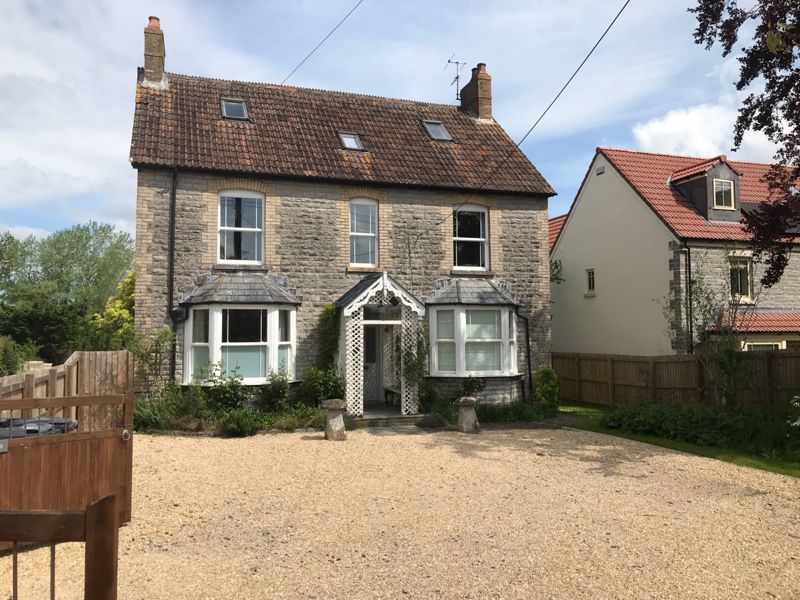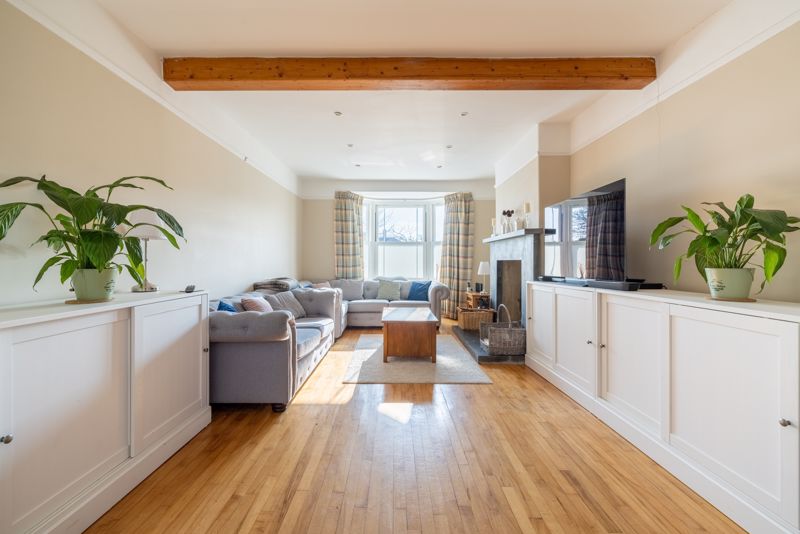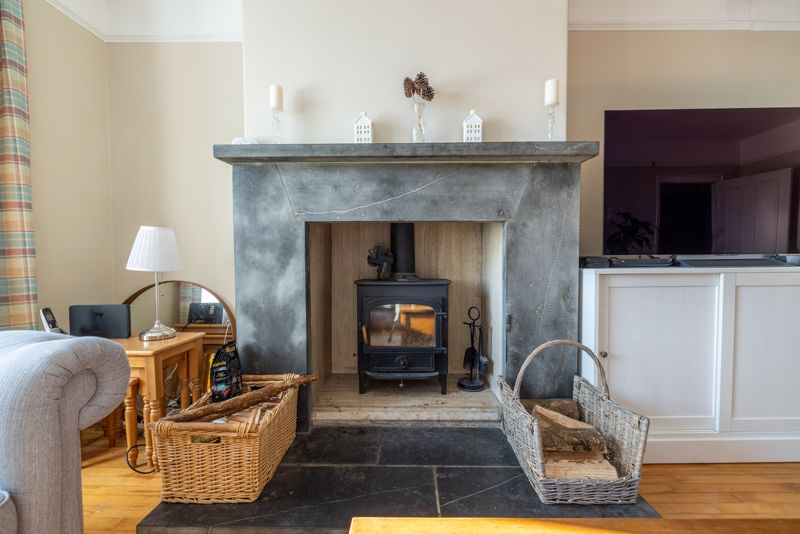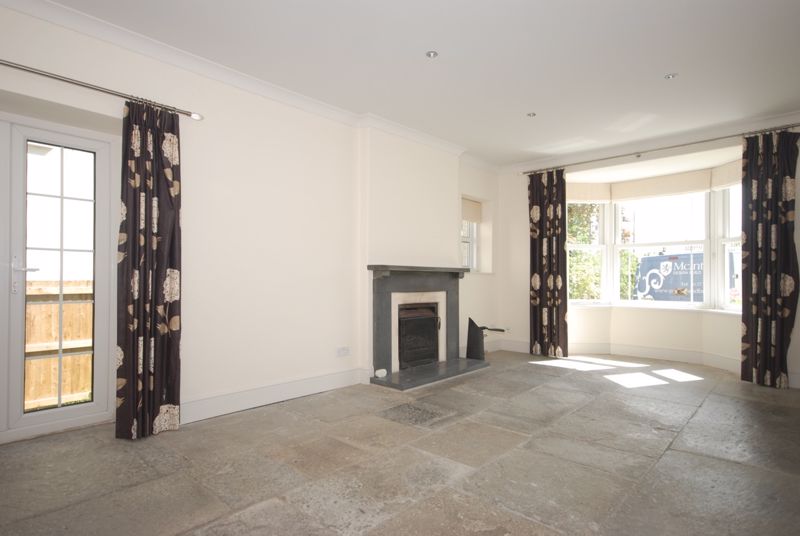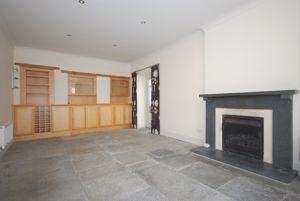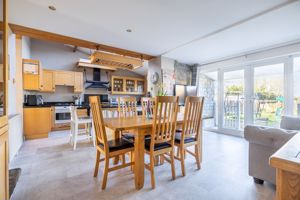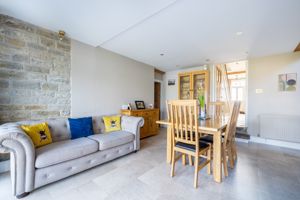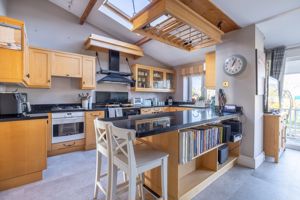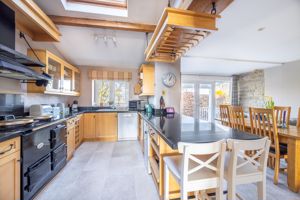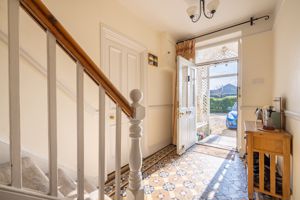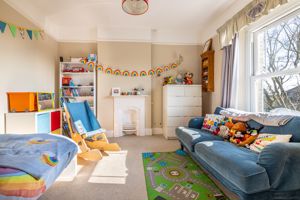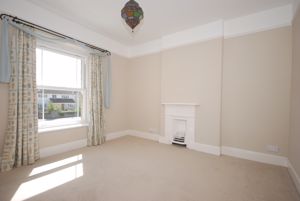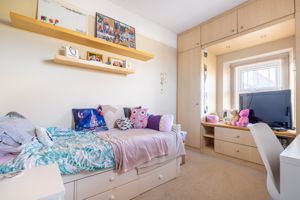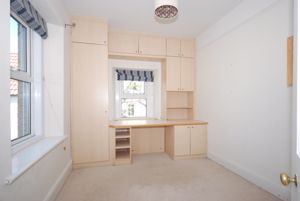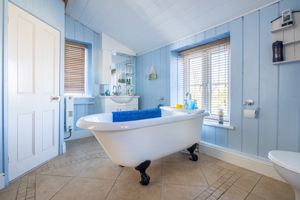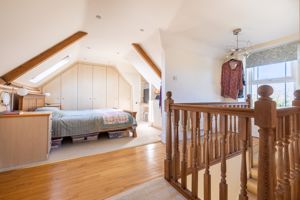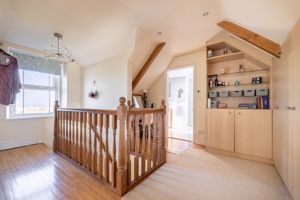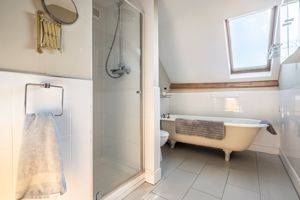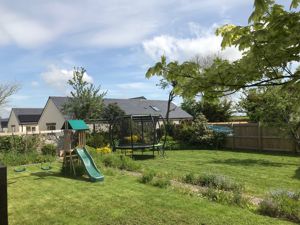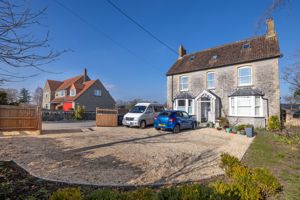Cottons Lane, Keinton Mandeville Offers in the Region Of £695,000
Please enter your starting address in the form input below.
Please refresh the page if trying an alternate address.
- Beautiful detached period home
- Immaculately presented throughout
- Five bedrooms and two bathrooms
- Two reception rooms
- Lovely gardens surrounding the house
- Close proximity to Millfield and Hazlegrove Schools
A handsome and substantial 5-bedroom period home on the outskirts of this popular village close to Castle Cary.
Cottons House, Cottons Lane, Keinton Mandeville, TA11 6DX
A handsome and substantial 5-bedroom period home on the outskirts of this popular village close to Castle Cary. The accommodation includes an entrance hall, sitting room, living room, kitchen & dining room, utility, cloakroom, four first-floor bedrooms, family bathroom, and a master suite on the second floor with its own bathroom. Outside there is ample parking to the front and a pretty rear garden with a seating terrace and outside storage.
About the area
Cottons House is perfectly located with its close proximity to excellent local schools including Millfield, Hazelgrove, and indeed the village Primary School. In the immediate locality, there is a village store, a church, pub, and playing fields all within walking distance. The village is named in the Domesday Book, dating back to at least Roman times. It's a thriving and friendly village with various clubs and societies. For more information see www.keintonmandeville.com
*
The nearby towns of Castle Cary, Glastonbury, Street & Somerton all provide a good range of facilities whilst Wells, Sherborne, Yeovil, Taunton, Bath, and Bristol are all within easy reach. The A303 is a few miles south and Castle Cary Station has a regular mainline service to Paddington. There are good state and independent schools in the area including Ansford, Strode College, Crispin, Millfield, Hazlegrove, and the Wells, Sherborne, and Bruton schools.
Accommodation
Cottons House stands back from the village road behind thick mixed hedgerows and a gravel parking area fit to park several vehicles. The house was built in a style, typical of its Edwardian era with bay and sash windows, brick quoins, and local blue lias stone elevations. Internally there are many period features complimented by contemporary finishes throughout. The house is light and airy throughout and excellent views are to be enjoyed from the first and second floors. A slate-tiled porch with decorative trellis and fascias covers the front door which opens into the entrance hall. Here there are pretty encaustic floor tiles and dado rails, already giving a full impression of the character to follow.
**
On the right-hand side of the hall is the living room where there are flagstone floor tiles, an open fire with granite hearth and mantle, ample shelving, and french doors out to the side garden. The sitting room also leads off the hall with another doorway connecting to the kitchen dining room. Within the sitting room, there are timber floorboards, a wood-burning stove with granite hearth and mantle, plus a dual aspect allowing the light to flood in.
***
The kitchen and dining room sit at the rear of the house with a lovely aspect of the garden, and french doors with floor-to-ceiling windows on either side leading out. The kitchen has a gas-fired Aga, a separate electric cooker with a gas hob above plus room for further appliances including a dishwasher and fridge within the units. Granite worktops span the units across to the breakfast bar between the kitchen and dining areas. A new laminate floor has recently been installed with underfloor heating which extends into the adjoining utility room. Within the utility, there is the boiler, further storage, and worktop space, plus a cloakroom, rear door, and plumbing for a washing machine and tumble drier.
****
Leading back into the hall there is storage underneath the stairs, which rise to the first floor where there are four bedrooms and a family bathroom. At the front of the house, there are two large double rooms, each with south-facing sash windows and a cast iron decorative fireplace. Looking out the to rear, there are two large single bedrooms which both enjoy countryside views and have the benefit of built-in storage and desk units. The family bathroom has a roll-top bath, newly installed shower, basin, heated towel rail, and w/c. A further set of stairs rises to the second floor where there is a master bedroom suite with commanding views towards the Mendips at the rear. Within the bedroom area, there are built-in wardrobes and cupboards and there is a well-fitted en-suite shower room with a tiled floor, roll-top bath, shower, basin, and w/c.
Outside
The gravel parking area at the front is easily large enough to park and turn several vehicles and could even provide room for a garage or carport subject to planning. The parking area is gated for security and bounded on three sides by fencing and mixed hedgerows offering good security. A path leads round to the side garden where there is a shed for garden storage and a gate opening into the back garden. This a well-kept garden with a pretty stone path dissecting the main lawn, flanked by lavender on either side. Immediately outside the dining room, there is a veranda that then steps down to a large flagstone seating terrace along the back of the house, ideal for a summer BBQ. At the end of the garden, there is a deep flower border, full of flowers and shrubbery.
Services
Mains gas, water, drainage, and electricity.
Important Notice
Roderick Thomas, their clients and any joint agents state that these details are for general guidance only and accuracy cannot be guaranteed. They do not constitute any part of any contract. All measurements are approximate and floor plans are to give a general indication only and are not measured in accurate drawings. No guarantees are given with regard to planning permission or fitness for purpose. No apparatus, equipment, fixture or fitting has been tested. Items shown in photographs are not necessarily included. Purchasers must satisfy themselves on all matters by inspection or otherwise. VIEWINGS - interested parties are advised to check availability and current situation prior to travelling to see any property.
Click to enlarge
| Name | Location | Type | Distance |
|---|---|---|---|
Request A Viewing
Somerton TA11 6DX




