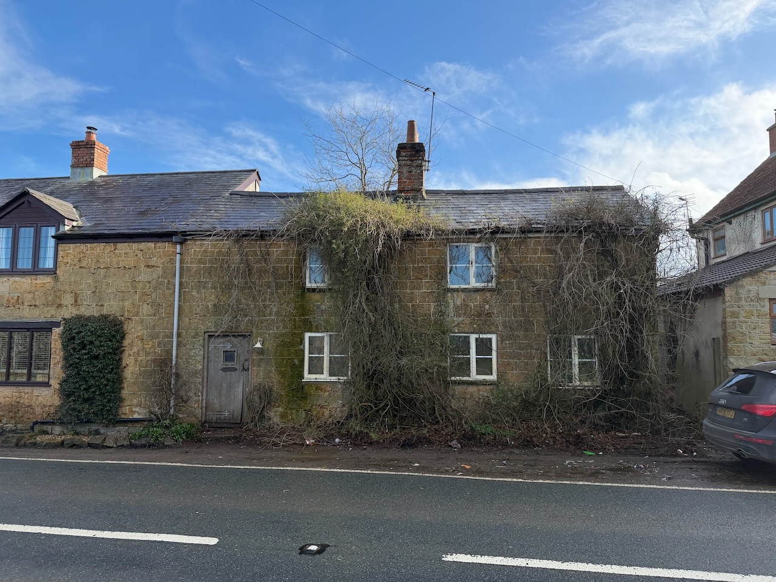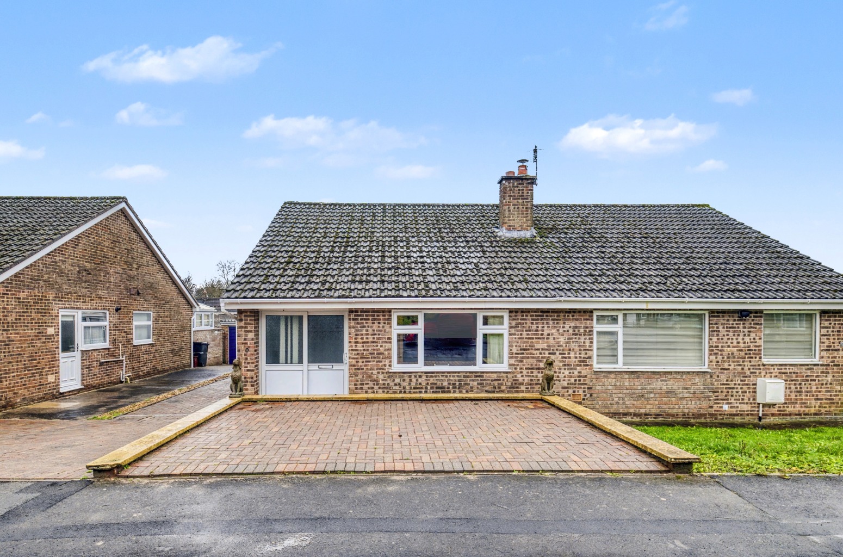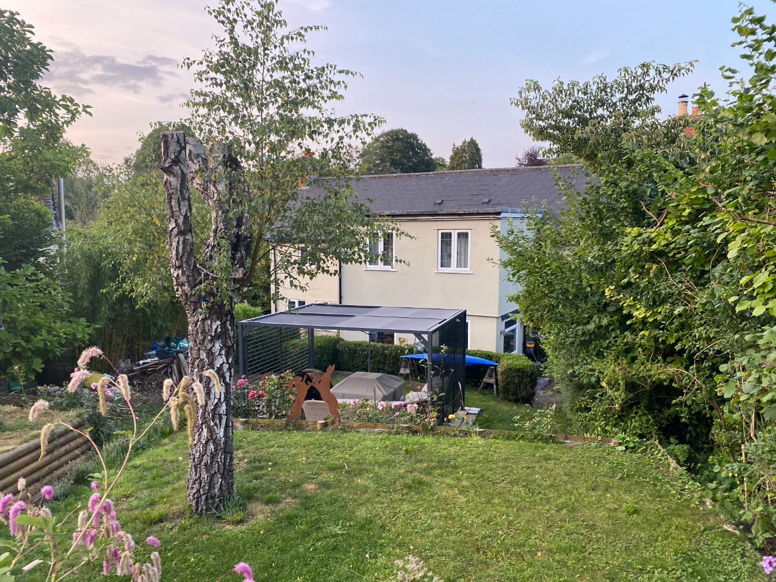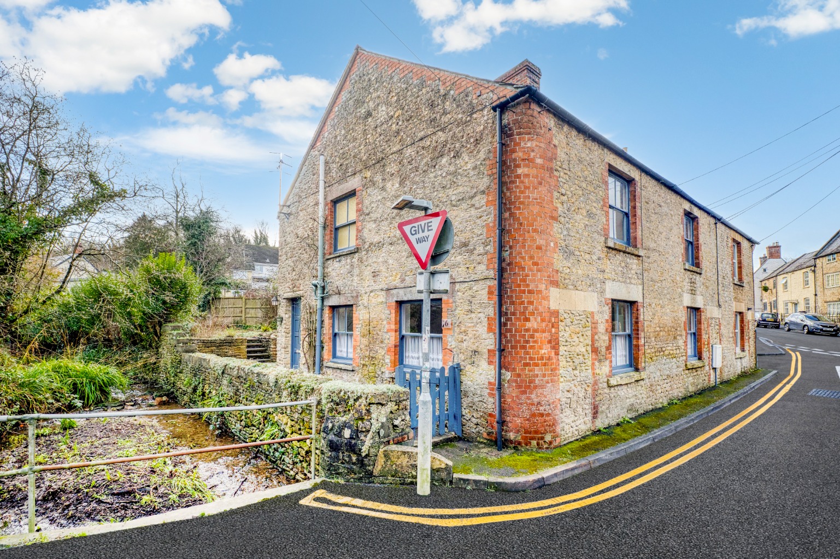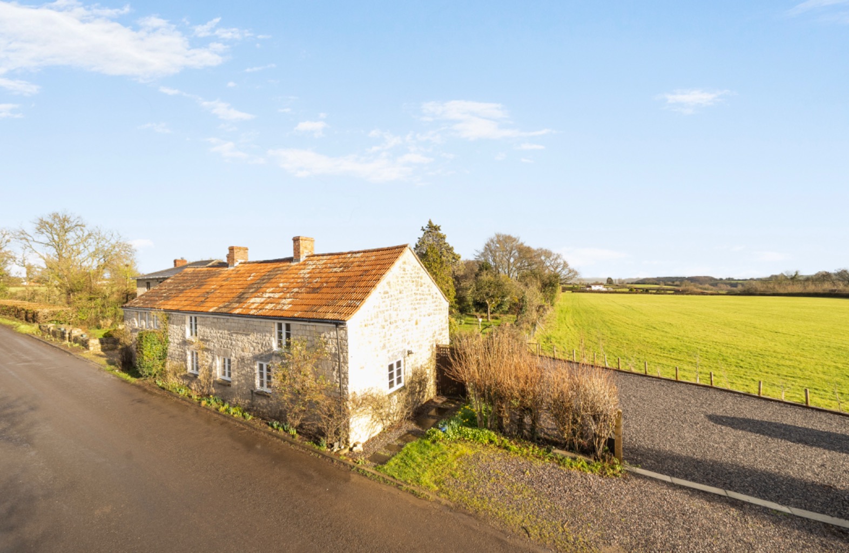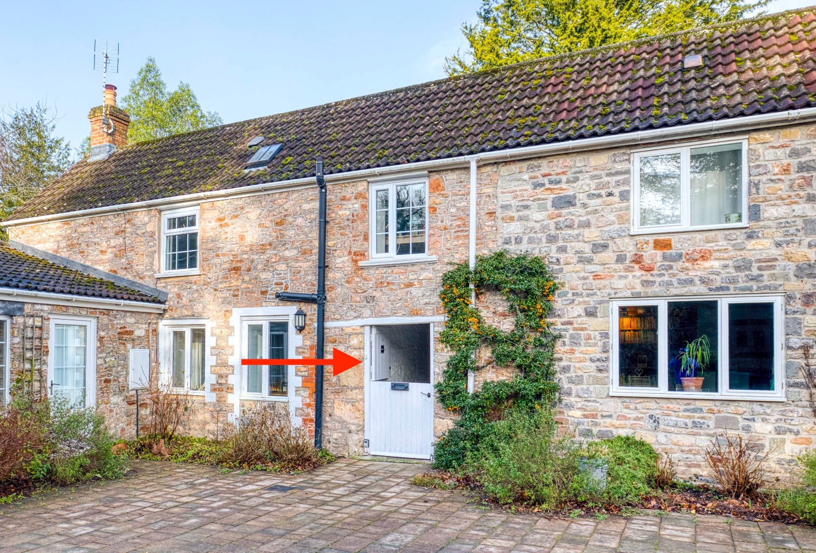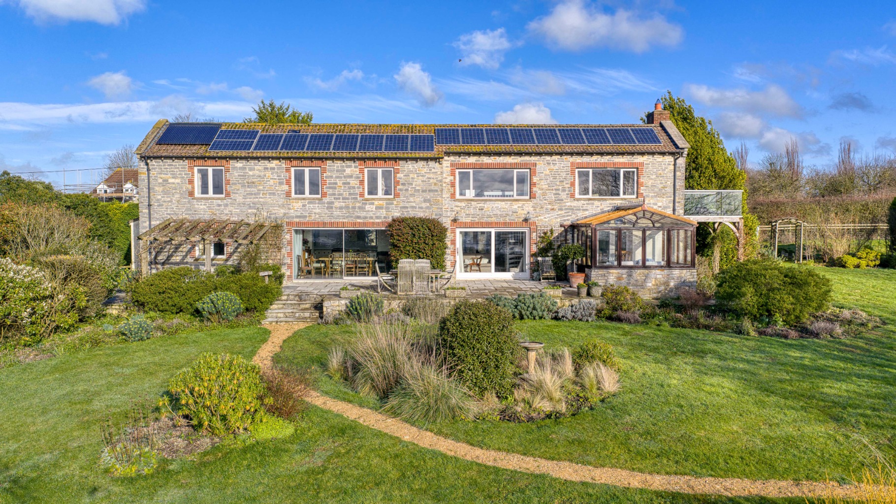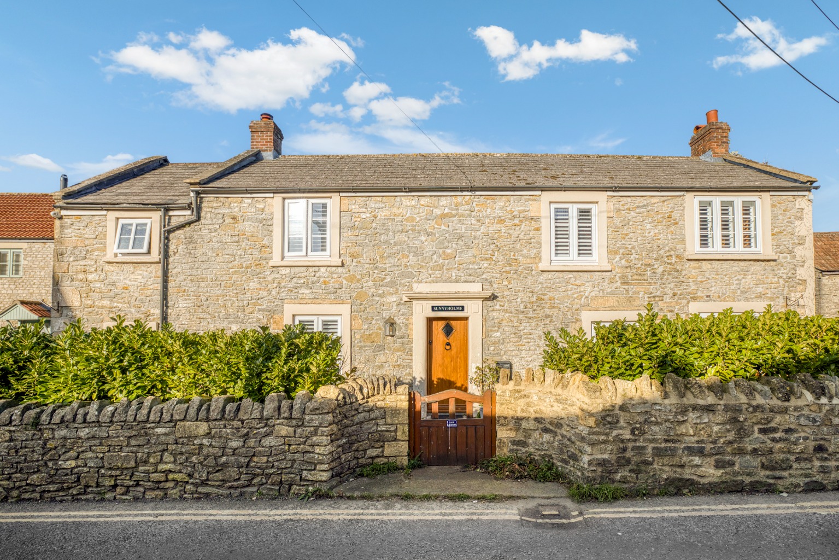Search
Price Interval
Min - Max Beds
Price Interval
Min - Max Beds
Properties For Sale
190 RESULTS
190 RESULTS
Book a Valuation
Book a valuation with Roderick Thomas Estate Agency for an expert consultation you can trust. As a leading estate agency in Wells, Castle Cary, and Somerton, we provide honest, accurate valuations that help you make the right decisions with confidence.
BOOK A VALUATION
