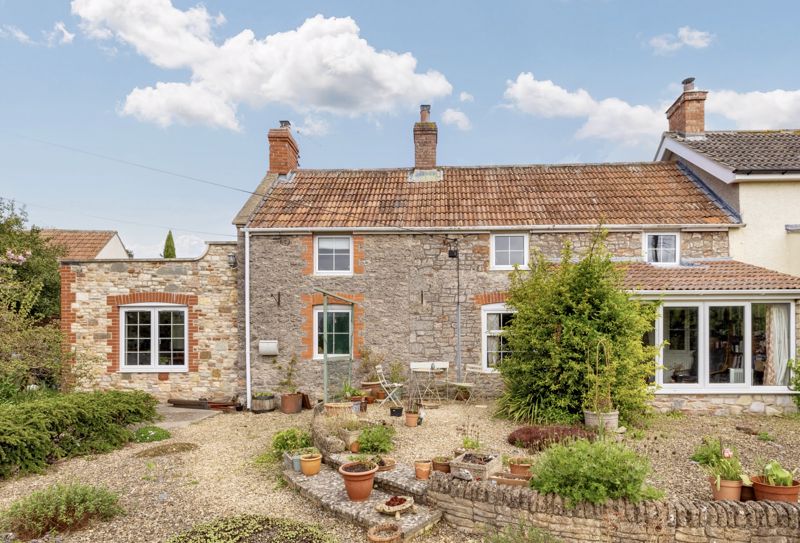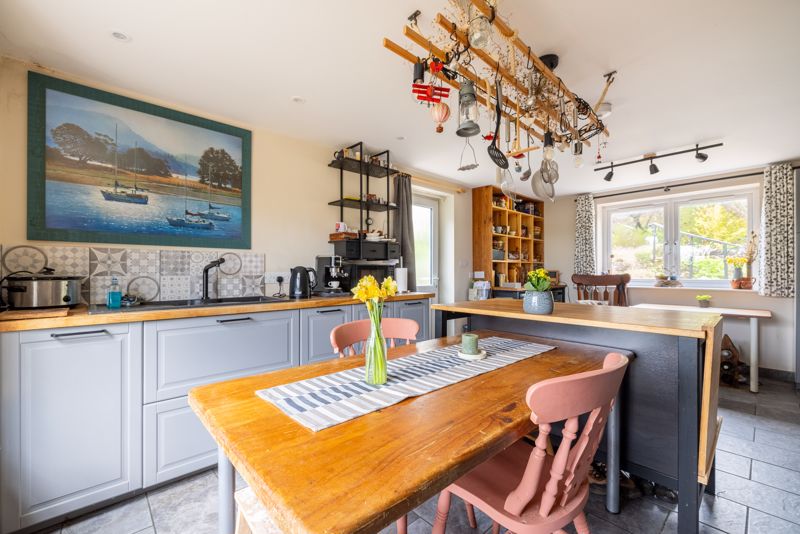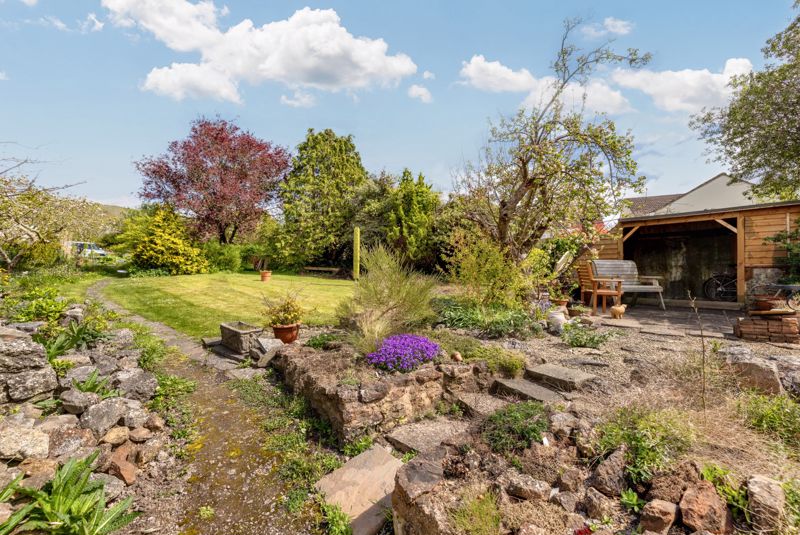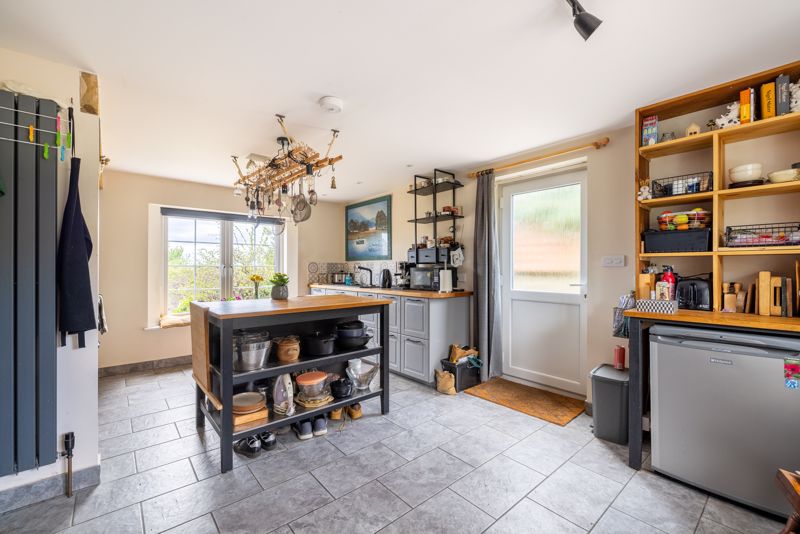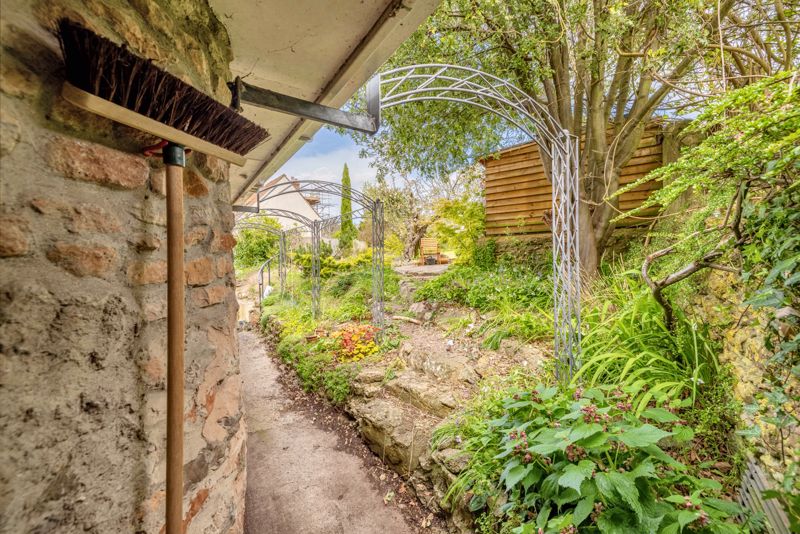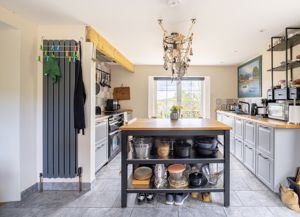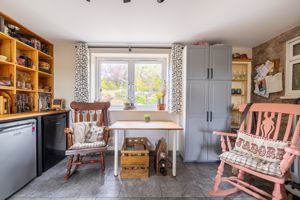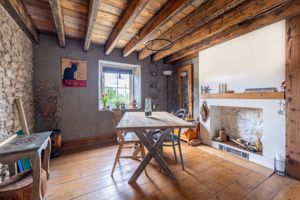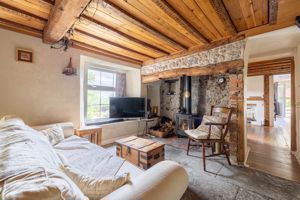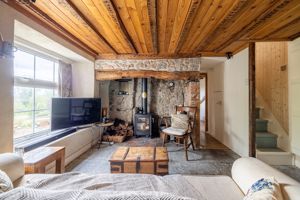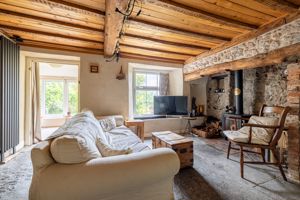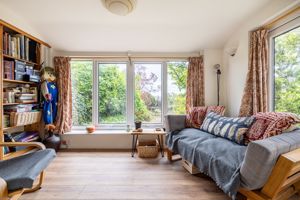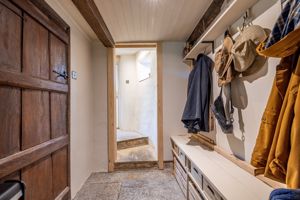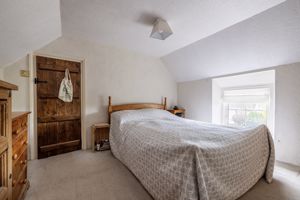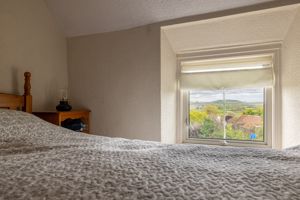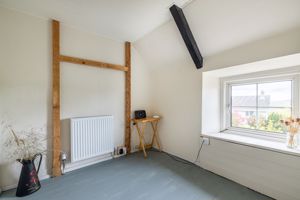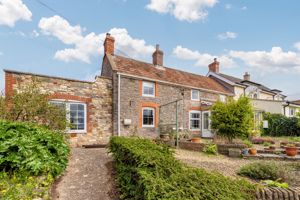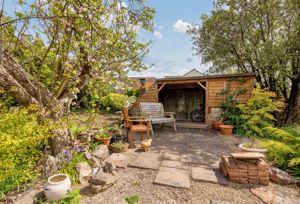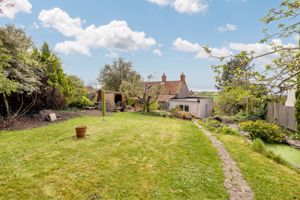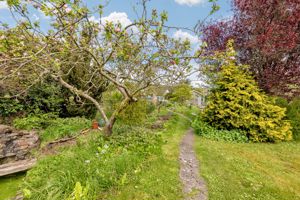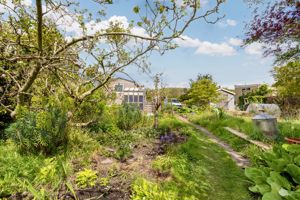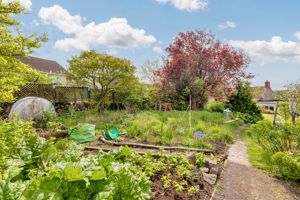Easton, Wells Guide Price £460,000
Please enter your starting address in the form input below.
Please refresh the page if trying an alternate address.
- Unique with character and charm
- Far reaching views
- Gorgeous gardens
- Plenty of parking
- Well established fruit trees and bushes
A very charming cottage with original features throughout and super southerly views. It has been extended recently to create a welcoming kitchen/dining room and there is permission to add a further bedroom above this if required. A fabulous feature of this lovely house is the large, varied and mature garden which stretches to the lane at the back where there is plenty of parking and a garage with an inspection pit.
GREENBANK COTTAGE, EASTON, NR. WELLS, SOMERSET, BA5 1EA
Wells 3 miles, Cheddar 5 miles, Wedmore 6 miles, Frome 18 miles, Bristol and Bath 20 miles. A unique and charming 3 bedroom cottage (PP for a fourth bedroom above the kitchen) with far reaching views, a surprising and delightful mature cottage garden, parking and a single garage. Located in the popular village of Easton approximately 3 miles from Wells.
Summary
The house has a kitchen/breakfast room, dining room, sitting room, sunroom, boot room, study, rear hall, utility room, family bathroom. Upstairs there are 3 bedrooms and a separate WC. Outside to the front is a terraced garden and to the rear, a large garden with terraces, a garden room, small pond, mature trees and shrubs, car parking, single garage and timber shed.
Location
Easton is a small village a couple of miles west of Wells, towards Cheddar. It nestles at the foot of the Mendips within a stone’s throw of Wells and the popular villages of Wookey, Wookey Hole and Westbury-sub-Mendip. It has a friendly community, church, village hall and playing fields. Around the village is a huge network of footpaths which connect through the surrounding countryside including the Strawberry Line a superb footpath/cycle path, formerly a railway line, which extends from Easton north, all the way to Congresbury and south, eventually to Shepton Mallet. It is less than a mile to walk along this to the next-door village, Westbury-sub-Mendip, where there is a pub, village shop, school and further facilities.
Description
This charming house is thought to be one of the oldest cottages in Easton – it appears in the Tudway Estate Map of 1773 as Moor View, later known as Havenmead. It has been extended over the years to provide very comfortable and characterful accommodation. Original features have been exposed such as flagstone floors, beams, stone walls, floorboards and doors and enhanced to create a unique and charming home. The house is surrounded by mature gardens full of wildlife and in addition, there is a garage with inspection pit and plenty of parking.
Accommodation
A part glazed door opens into the kitchen/breakfast room. This dual aspect room is bright and welcoming with fitted units and an oak worksurface. The kitchen has a French farmhouse feel with integrated slimline dishwasher, a Rangemaster cooker with electric hob, space for an under-counter fridge and freezer and bespoke timber shelving. There is plenty of room for a table and chairs. The front window has a window seat and very attractive views, over the front garden, to the south.
*
Next to the kitchen is a dining room which again has a window with attractive views to the south. The sitting room has an inglenook fireplace with wood burning stove. This is a very attractive room with flagstone floors and exposed beans. Plenty of natural light floods in from the south facing window and sunroom next door. This lovely, mainly glazed room embraces the views to the south and French doors open to the front garden and terrace.
**
A door from the sitting room leads to the boot room which has a hand-built coat hanging space, bench and storage. To the right is an office, which again has a window to the south. Beyond the boot room on the left is a hallway with an exterior door to the rear garden. The hall leads to a utility space which has a window and plenty of room for a washing machine and tumble dryer. The family bathroom is next to this. Upstairs there is a w.c. and 3 bedrooms, one of which has a sink and built-in cupboard. They all enjoy glorious southerly views. There is loft space and part of it is boarded for storage. It is accessed via a dropdown ladder.
Outside
The house is approached from the south through a wooden gate up steps. The front garden is made up of gravel terraces, rockeries and a shrubbery. There is a delightful, sheltered spot next to the sunroom which is ideal for a table and chairs. The path leads around the west side of the house where there is a log store and tool shed, it continues around the back of the house and leads out into the rear garden. A paved terrace, close to the rear of the house, is an attractive, elevated seating area and besides this there is a garden room with a fire pit and chimney.
***
The large garden extends northwards with a lawned area, surrounded by mature trees including apples and a quince, shrubs, and a kitchen garden. A gated driveway off High Green provides plenty of parking and there is a timber shed and a single garage with inspection pit.
Tenure and other points
Freehold. Not listed. Mains drainage, electricity, gas (combi boiler). Council Tax Band C. EPC Rating D. Planning permission from 2015 for current kitchen and bedroom above (bedroom not built) to provide a 4th principal bedroom.
Directions
Follow the A371 out of Wells towards Cheddar. In Easton, by the church, take the right turning up Ebbor Lane. Follow this for approx. 150mts then take a left into High Green. The gate to the drive is approx. 200mts on the left.
About the area
Easton is a charming village between Cheddar and Wells. It has a village hall, church and playing fields and regular buses into Cheddar and Wells. Wells is the smallest city in England (population about 11,000) lying in beautiful countryside between the Somerset Levels and the Mendip Hills – an Area of Outstanding Natural Beauty. Wells’s medieval centre has local markets twice a week, good restaurants, a thriving high street and many important ancient buildings, including the Cathedral and moated Bishops Palace and gardens. There are four major supermarkets on the edge of the city. Wells Leisure Centre has the usual facilities of gym and swimming pool to add to Wells Rugby Club, Tennis club, Bowling club and Golf course. Throughout the year, Wells hosts festivals for Music, Literature, Art and Food, and has twinned links with Burgundy, the Rhineland, and Northern Italy.
****
There are many societies and clubs for those who would like to join a diverse social community. The major towns of the area, Bristol, Bath, Taunton and Yeovil are all within commuting distance. There are excellent state and independent schools in the area which include several good primary schools, Wells Blue School, Strode College, Wells Cathedral School with its Music School, Downside, All Hallows, and Millfield with its specialist sporting facilities. The village of Easton is perfectly situated in Somerset for easy access to the north Devon coast and the south coast, with the Jurassic Lyme Regis coastal town being just 1 hour 30 minutes away. Wells is a transport hub for bus services, including daily services to London. Main line trains run from Castle Cary directly into Paddington Station in 1 hour 45 minutes, and Bristol International Airport is 35 minutes drive away.
Important Notes
Roderick Thomas, their clients and any joint agents state that these details are for general guidance only and accuracy cannot be guaranteed. They do not constitute any part of any contract. All measurements are approximate and floor plans are to give a general indication only and are not measured accurate drawings. No guarantees are given with regard to planning permission or fitness for purpose. No apparatus, equipment, fixture or fitting has been tested. Items shown in photographs are not necessarily included. Buyers must rely on information passed between the solicitors with regard to items included in the sale. Purchasers must satisfy themselves on all matters by inspection or otherwise. VIEWINGS. Interested parties are advised to check availability and current situation prior to travelling to see any property. All viewings are by appointment with the Agents. Roderick Thomas, 1 Priory Road, Wells, BA5 1SR.
Click to enlarge
| Name | Location | Type | Distance |
|---|---|---|---|
Wells BA5 1EA





