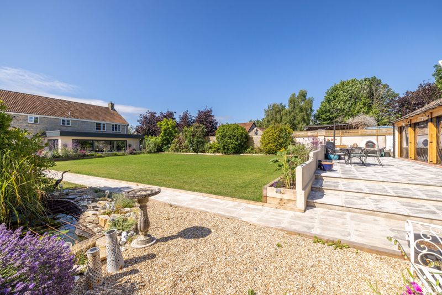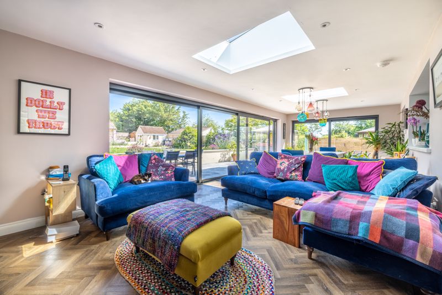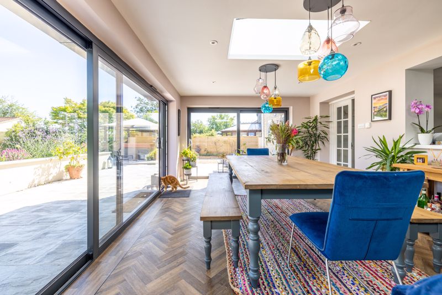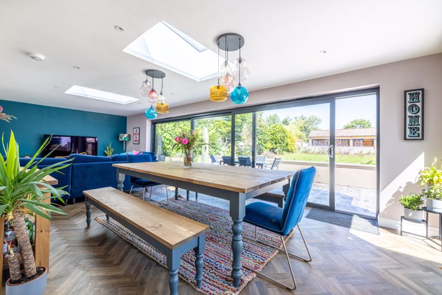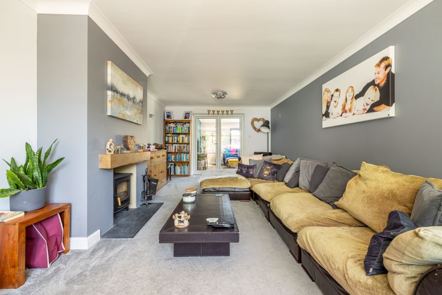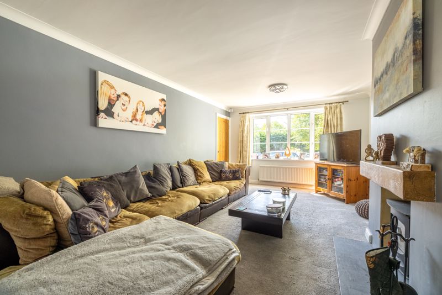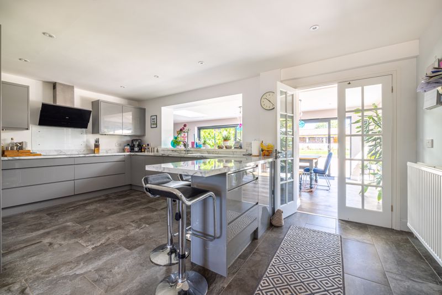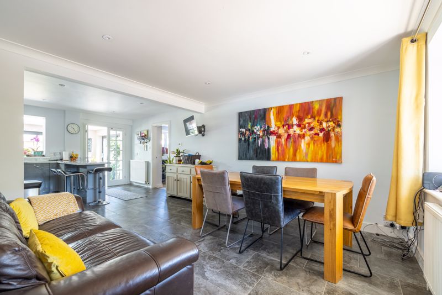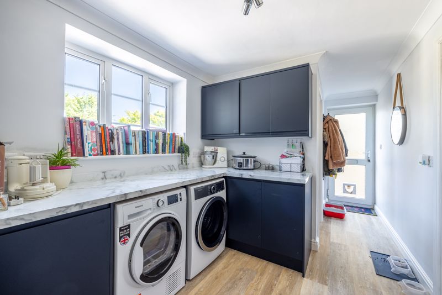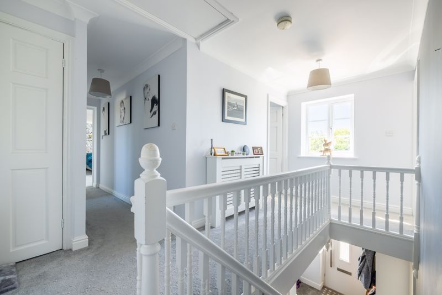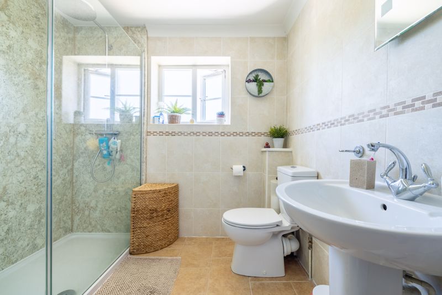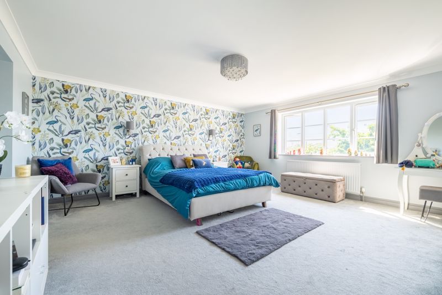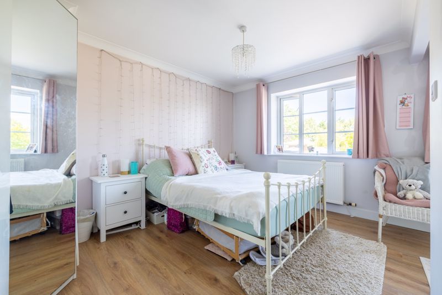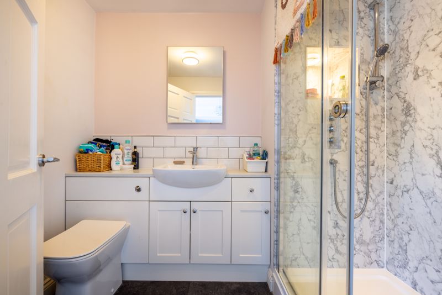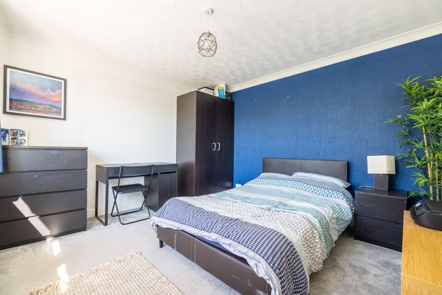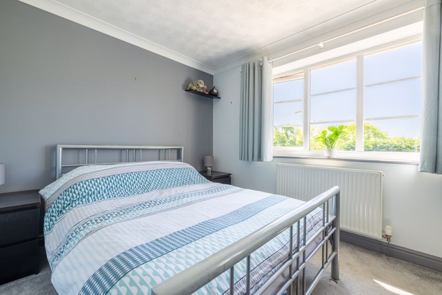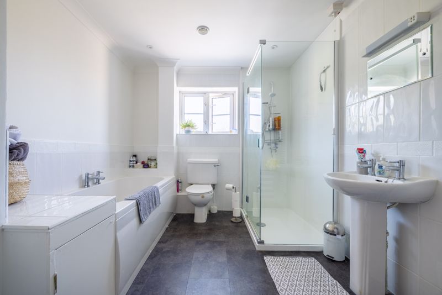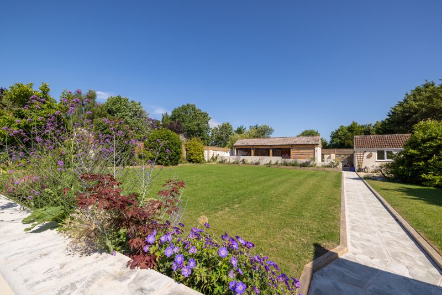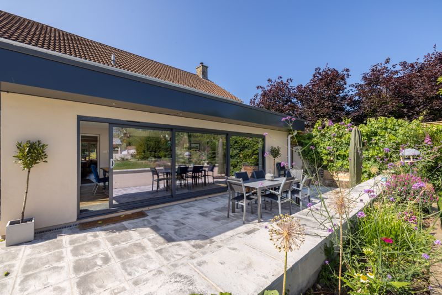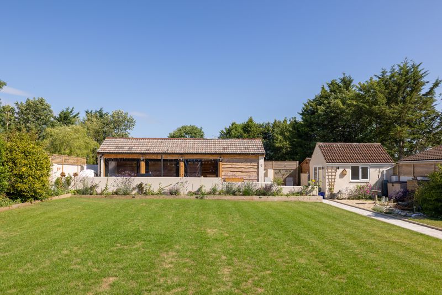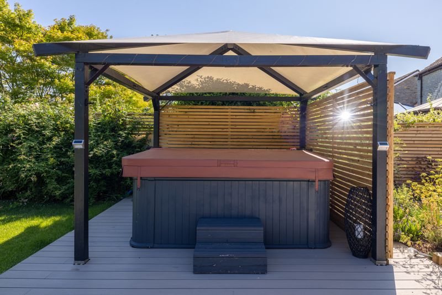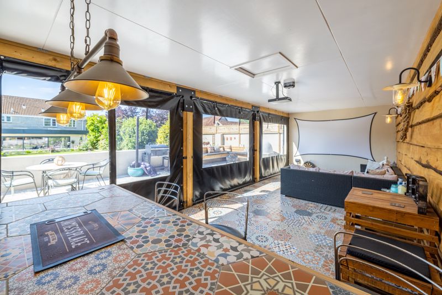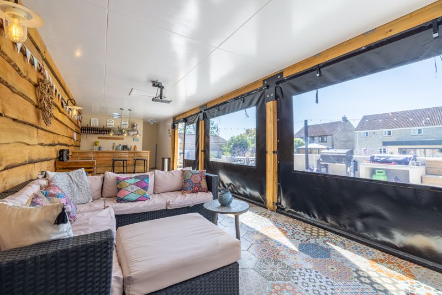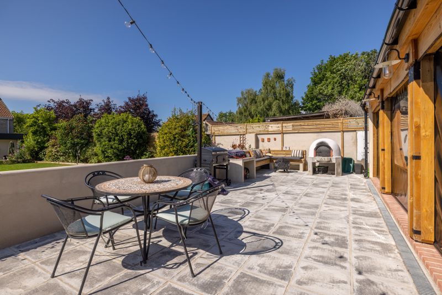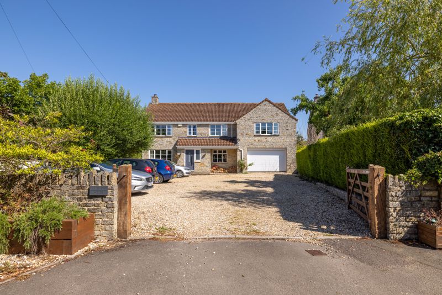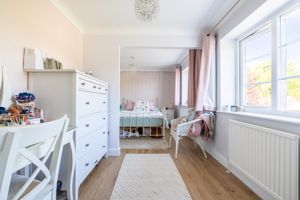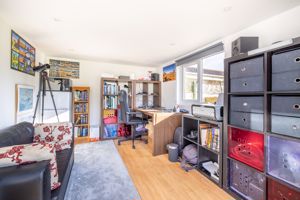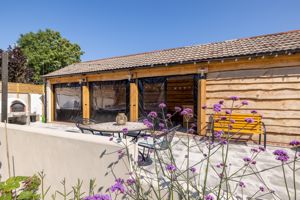Church Street, Keinton Mandeville Offers in the Region Of £875,000
Please enter your starting address in the form input below.
Please refresh the page if trying an alternate address.
- Impressive modern family home
- High quality finish throughout with a range of high tech conveniences
- Sublime living and dining room extension
- Newly constructed barn in the garden with bar and living room
- Four double bedrooms - two with en-suites
- Extensive parking to the front
- Substantial rear garden
- Studio in garden with light, power and heating
- Easy access to village amenities and countryside walks
- Just a short drive from Millfield and Hazlegrove Schools
A totally refurbished, contemporary four bedroom family home in the quiet outskirts of this popular village between Somerton and Castle Cary.
LAKEVIEW HOUSE, KEINTON MANDEVILLE, TA11 6ER
A totally refurbished, contemporary four bedroom family home in the quiet outskirts of this popular village between Somerton and Castle Cary. The accommodation has undergone extensive works and now includes an entrance hall, sitting room, open-plan kitchen breakfast room, a superb new living and dining room, utility, cloakroom, four double bedrooms (two of which having en-suites) and a family bathroom. There is a large gravelled parking area to the front and a substantial lawned rear garden with various sheds and outbuildings including a new barn with bar area, seating terrace and inside/outside living room, plus a fully insulated studio - the perfect work from home space.
About the area
Keinton Mandeville is an historic village, named in the Domesday Book and dating back to at least Roman times. It's a thriving and friendly village with a church, village stores, pub, farm shop, primary school and various clubs and societies. See www.keintonmandeville.com The nearby towns of Castle Cary, Glastonbury, Street & Somerton all provide a good range of facilities whilst Wells, Sherborne, Yeovil, Taunton, Bath and Bristol are all within easy reach. The A303 is a few miles south and Castle Cary Station has a regular mainline service to Paddington. There are good state and independent schools in the area including Ansford, Strode College, Crispin, Millfield, Wells Cathedral, and the Sherborne and Bruton schools. Church Street is a quiet residential lane leading out of the village into the countryside. There is easy walking access to the village stores and other amenities and in the opposite direction are beautiful walks.
Accommodation
Lakeview House was originally built in 1992 and then first extended in 2009, before the most recent extension which was completed this year. The property has local blue lias elevations under a tiled roof. The property has been subject to extensive improvements throughout to create a most impressive contemporary family home. Entering through the new front door you are greeted by a welcoming entrance hall which has space to hang coats and take off mucky boots plus storage underneath the stairs. Slate effect floor tiles continue from the hall into the kitchen and dining room.
*
The kitchen has been replaced with stylish high gloss, soft close drawers and units set underneath elegant marble effect worktops. There is a breakfast bar and high quality integral appliances including a double oven and grill, microwave oven, AEG induction hob with extractor above, fridge freezer and dishwasher. In addition there is a sink with mixer hot/cold and boiling water tap. LED spotlights and down lighters illuminate the room and natural light flows through thanks to the double aspect. The L-shaped room opens into a large new living and dining area which is great for dinner parties and entertaining guests. Adjoining the kitchen is a recently updated utility room where there is extra storage. Off the utility is a cloakroom and doors leading outside and into the garage.
**
The sitting room is another substantial living area, nearly 24’ long. In the centre of the room is a new wood burning stove, perfect for cosying up in front of during the colder months. The most impressive part of the property is the newly constructed living and dining room which has under floor heating beneath ‘herringbone’ style Karndean flooring and two sets of floor to ceiling sliding glass doors which totally transforms the accommodation. The glass doors slide all the way across to bring the outside in; perfect for summer parties.
***
Leading upstairs the accommodation has been reconfigured to provide four comfortable double bedrooms and a family bathroom. The master bedroom is of vast proportions and has the benefits of both an en-suite shower room and a separate dressing room. In the same fashion the guest suite also has a new en-suite and a dressing area too. The family bathroom has a shower with electric shower, a separate bath, basin and w/c with slate effect floor tiles.
Outside
From the lane a set of five bar timber gates open into the parking area which is capable of parking many vehicles if required. There is a double garage with electric rolling doors for easy access and added security. Within the garage there is the boiler and plenty of useful storage units and a sink which were formerly part of the utility room. The garden lies to the rear of the house and is of a considerable size, much larger than many of similar properties in the area. It is predominantly laid to lawn with well established surrounding flower borders and mature shrubbery. The gardens are walled and enjoy a good degree of privacy. There is a sheltered pergola on a decked terrace with a hot tub.
*
At the far end of the garden, the owners have constructed a fabulous barn style outdoor living area which offers full shelter, with canvas openings that can be opened or closed depending on the weather allowing year round enjoyment. Internally there is a bar with kitchenette and a large living area, ideal for use as a games room. In addition there is also a toilet internally too. In front of the barn, there is a large south facing terrace with a pizza oven and BBQ area. There are several further sheds and outbuildings in the garden, one of which being the studio. The studio is fully insulated with electricity, underfloor heating and the provision to connect to the house’s Wi-FI. This therefore makes it the ideal work from home space.
Services
Mains gas, water, drainage and electricity.
Important Notice
Roderick Thomas, their clients and any joint agents state that these details are for general guidance only and accuracy cannot be guaranteed. They do not constitute any part of any contract. All measurements are approximate and floor plans are to give a general indication only and are not measured accurate drawings. No guarantees are given with regard to planning permission or fitness for purpose. No apparatus, equipment, fixture or fitting has been tested. Items shown in photographs are not necessarily included. Purchasers must satisfy themselves on all matters by inspection or otherwise. VIEWINGS - interested parties are advised to check availability and current situation prior to travelling to see any property.
Click to enlarge
| Name | Location | Type | Distance |
|---|---|---|---|
Request A Viewing
Somerton TA11 6ER




