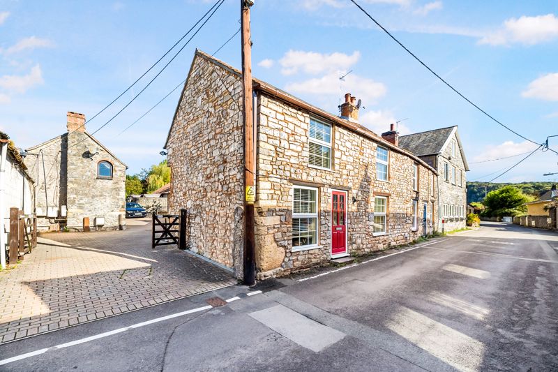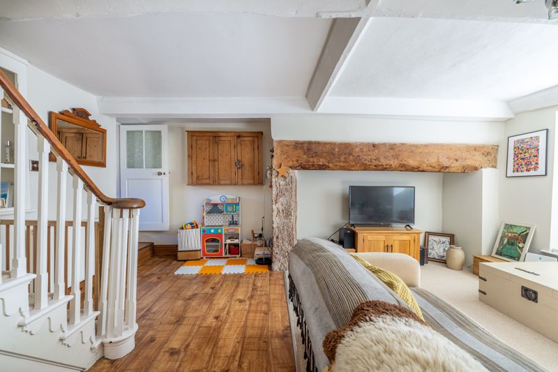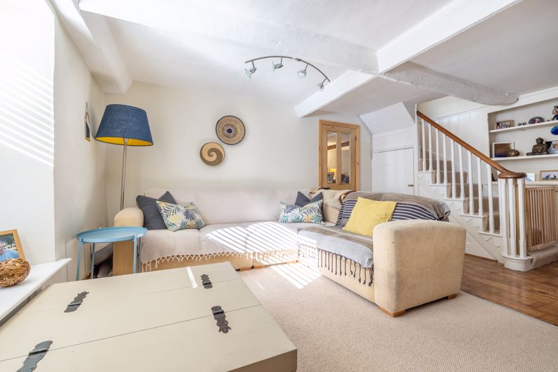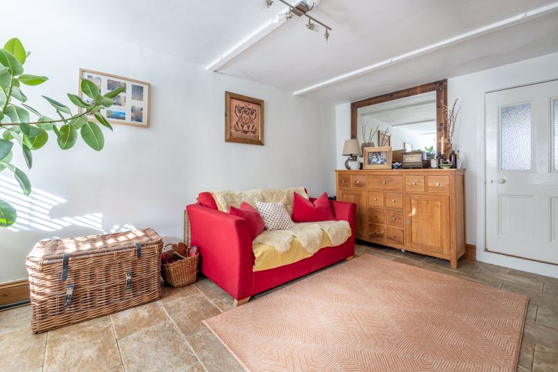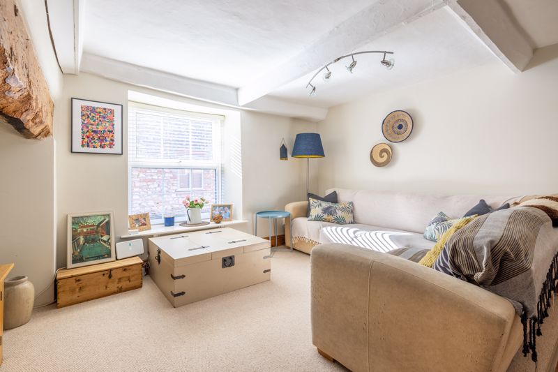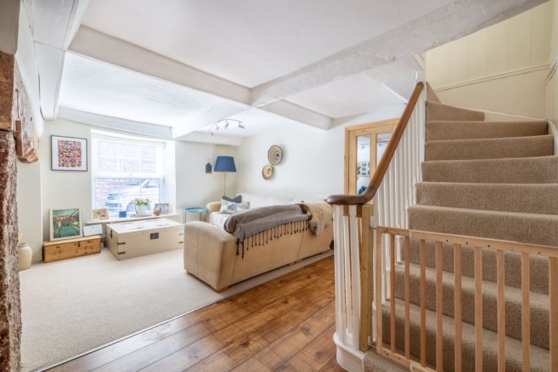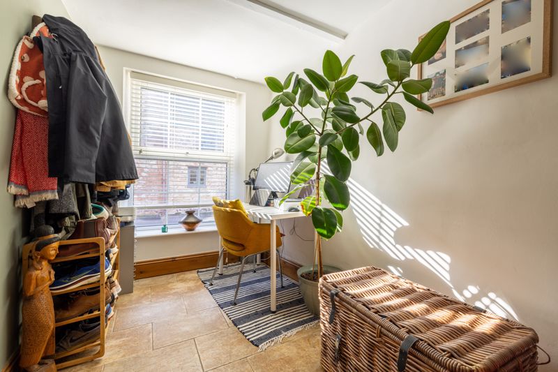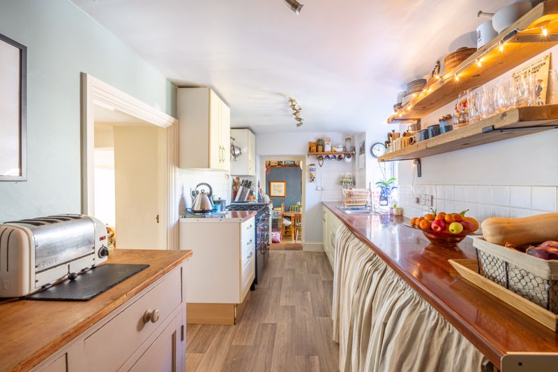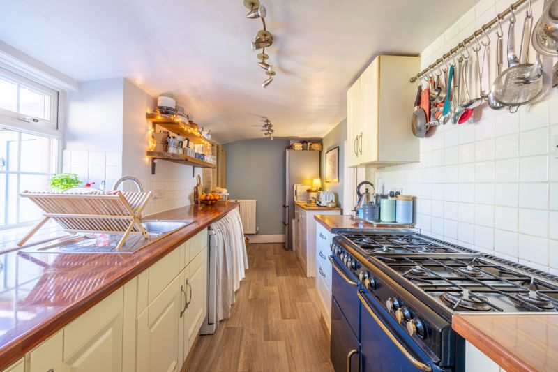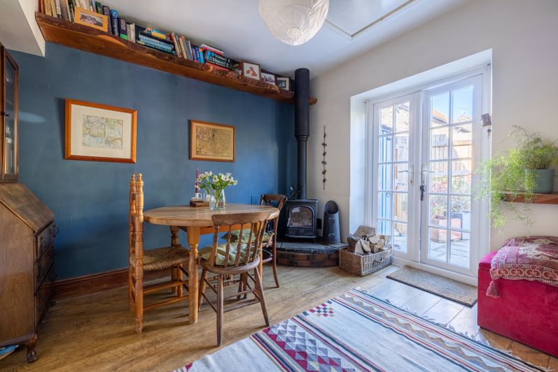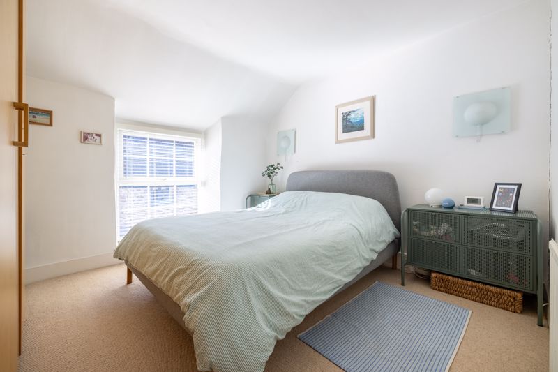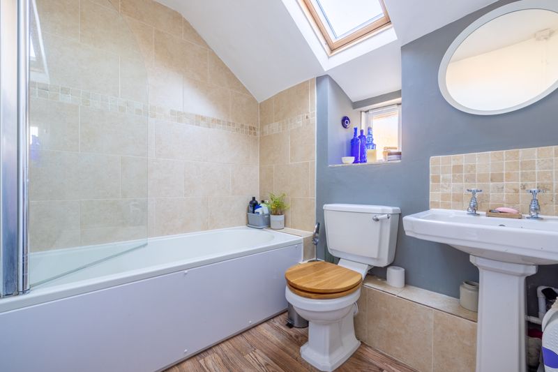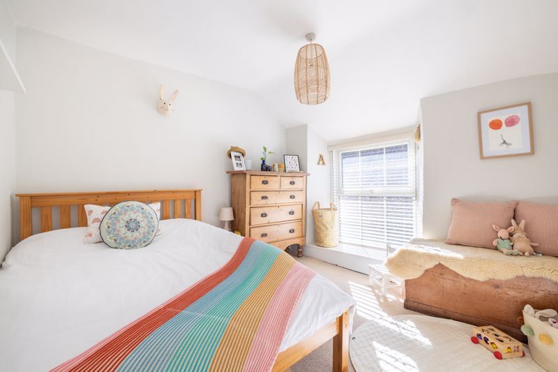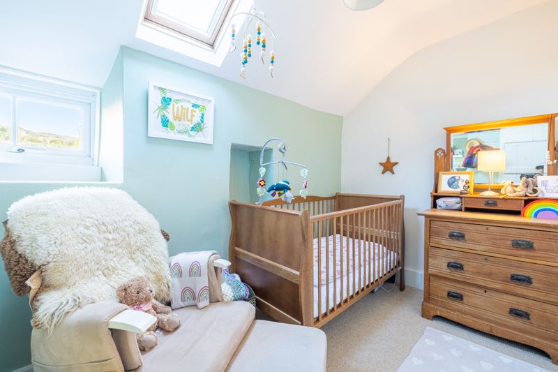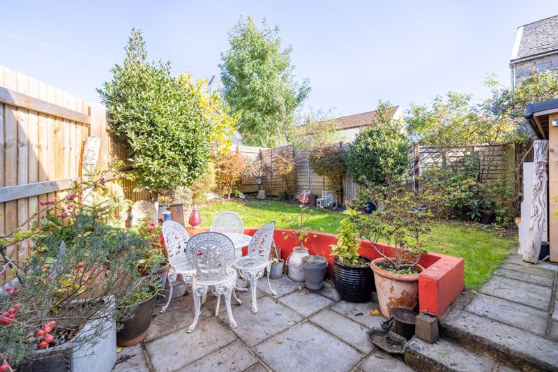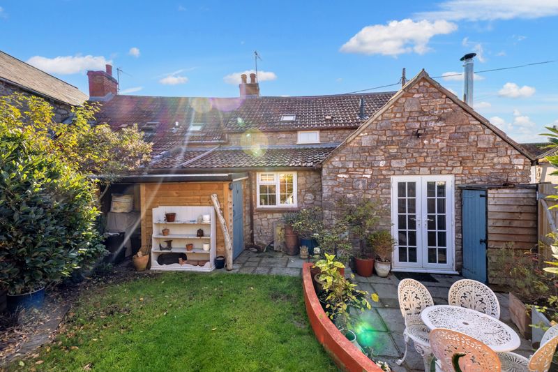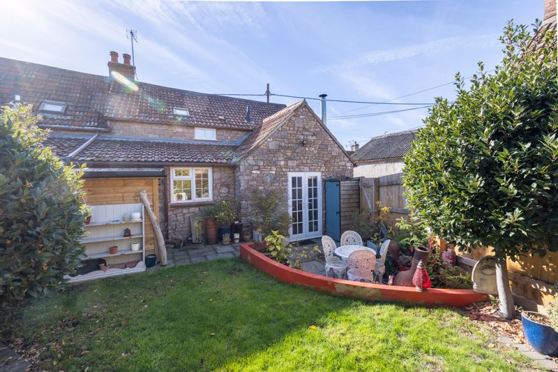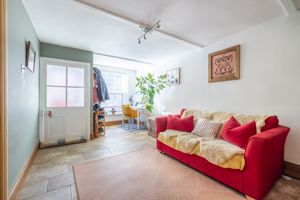3 Silver Street, Cheddar BS27 3LE Guide Price £375,000
Please enter your starting address in the form input below.
Please refresh the page if trying an alternate address.
- 3 Bedroom Character Cottage
- 3 receptions
- Family bathroom
- Secluded garden
- Parking space
- Walking distance to schools and village amenties
A charming and stylishly presented 3-bedroom end-of-terrace cottage, with plenty of flexible accommodation and a delightfully secluded garden, situated on a peaceful lane in ever-popular Cheddar Village.
3 SILVER STREET, CHEDDAR BS27 3LE
Description
This is an exceptionally charming village home with characterful and thoughtfully designed interiors and a generous amount of bright and comfortable flexible accommodation. The garden is pleasingly private, whilst the location, right on the edge of Cheddar Village with views to the Mendip Hills, provides the feel of a peaceful rural village, with the convenience of a host of nearby amenities.
*
The property is on the end of an attractive row of stone-built terraced homes, with access down the side of the property to a single allocated parking space and a side gate into the back garden. The back garden is a welcoming and secluded spot with a patio seating area and central lawned space. There is a garden shed as well as a log store. The garden is entirely enclosed with a wooden fence providing security for dogs and children.
**
The ground floor accommodation includes a front porch/entrance hall, a generous front reception room, a second reception room / dining room with wood burning stove and double doors to the back garden. A charming kitchen with direct access to the back garden and a lovely sitting room. Upstairs there is a family bathroom, three good-sized bedrooms and an airing cupboard housing a brand-new boiler.
Accommodation
The front door opens from the lane into a porch, which leads directly into the bright and welcoming front reception room which is used by the current owners as a study. A door leads sideways into a charming spacious sitting room, which retains the large recess and impressive exposed timber beam of a former inglenook fireplace. As with most other rooms in the property, the sitting room also benefits from a large window, with the signature deep recess and large window sill/ window seat typical of stone-built cottages of the period. From the sitting room, steps lead up into the kitchen, which looks out to the back garden and is an extremely characterful and thoughtfully designed space, with fitted cream base kitchen units and stylish open shelving above. There is a large gas-fired range-style double oven with a double hob, space for a free-standing fridge freezer and concealed space for a washing machine, tumble dryer and dishwasher.
***
There is additional access to a back garden storage space and the garden beyond. From the kitchen, steps lead down into a cosy dining area with French doors leading into the garden and a stylish corner wood burning stove on slate and brick plinth. There is a loft access hatch which is used for storage.
****
An attractive staircase with a curving wooden banister and recessed shelving leads to the first floor, where there is a light and generously-sized modern bathroom with a bath and overhead shower, a heated towel rail and a roof light. All three of the bedrooms feature the characteristic sloping ceiling lines and characterful wooden doors that period homes enjoy. The main bedroom is a spacious and inviting double room with a large window and plenty of storage space with a fitted wardrobe. A second bedroom mirrors the main bedroom and is also a very spacious double, with room for free standing furniture and a wonderful large deep recessed window. The third bedroom is also a good size, with a window looking over the back garden and an additional roof light. An airing cupboard is situated on the landing and houses a brand-new combination boiler.
Location
The property is situated toward the edge of ever-popular Cheddar Village, on a very quiet residential lane, which has lovely views across to the Mendip Hills, but is within walking distance to the village centre, as well as out to the famous Cheddar Gorge. The village is extremely sought after, with its excellent local amenities including schools, shops, supermarkets, restaurants and health services.
Outside
Outside the property there is a charming back garden with a patio and generous lawned area, bordered by mature ornamental trees including miniature cherry trees, bay trees, a willow tree and roses. There is also a secure fence line and gate, ensuring privacy and security for dogs and children. A useful wooden clad storage space has been built around the kitchen door and there is also a secure log store. A side access gate leads to the allocated single parking space that belongs to the property as well as providing direct access back around to the lane.
Other Points
Freehold. Thought to be built in approx. 1850 (not listed). Gas central heating system with brand new combination boiler. Mains water supply & drainage. Mains electricity. Double glazing throughout. EPC rating D. Council tax band C (Sedgemoor).
Directions
Approaching from Wells Follow A371 to Orchard Way in Cheddar. Turn right onto Orchard Way. Turn left onto Silver Street and the property will be on the right hand side, with the red front door and on-road parking.
About the area
Cheddar is a renowned area of geological interest, a well-loved holiday destination and a very popular residential area. The village itself has an excellent range of local businesses, providing services and amenities to the local community. There is a bank, Post Office, doctor and dental surgeries, a range of cafes, restaurants and shops as well as local schools providing state education from pre-school right through to age 18. The Kings Fitness and Leisure centre offers an extensive range of activities for all the family and has an indoor heated swimming pool. There are also a number of village sports and social clubs and societies to cater for every age and interest.
*****
Situated at the foot of the Mendip Hills, Cheddar is an ideal base from which to enjoy wonderful countryside access, on foot or by bike. Road links are excellent, with easy access to the A38. Bristol is only 30 minutes away and the M5 motorway approximately 20 minutes. Public transport is well represented with a bus service passing through the village every hour, linking Cheddar with Axbridge, Weston Super Mare and Wells. Bristol International Airport is 25 minutes away. Please note, the village is not under the flight path. Local attractions include Cheddar Gorge, Wookey Hole Caves, Glastonbury Tor, the Cathedral City of Wells and the seaside at Weston Super Mare.
Important Notice
Roderick Thomas, their clients and any joint agents state that these details are for general guidance only and accuracy cannot be guaranteed. They do not constitute any part of any contract. All measurements are approximate and floor plans are to give a general indication only and are not measured accurate drawings. No guarantees are given with regard to planning permission or fitness for purpose. No apparatus, equipment, fixture or fitting has been tested. Items shown in photographs are not necessarily included. Purchasers must satisfy themselves on all matters by inspection or otherwise.
Click to enlarge
| Name | Location | Type | Distance |
|---|---|---|---|
Cheddar BS27 3LE





